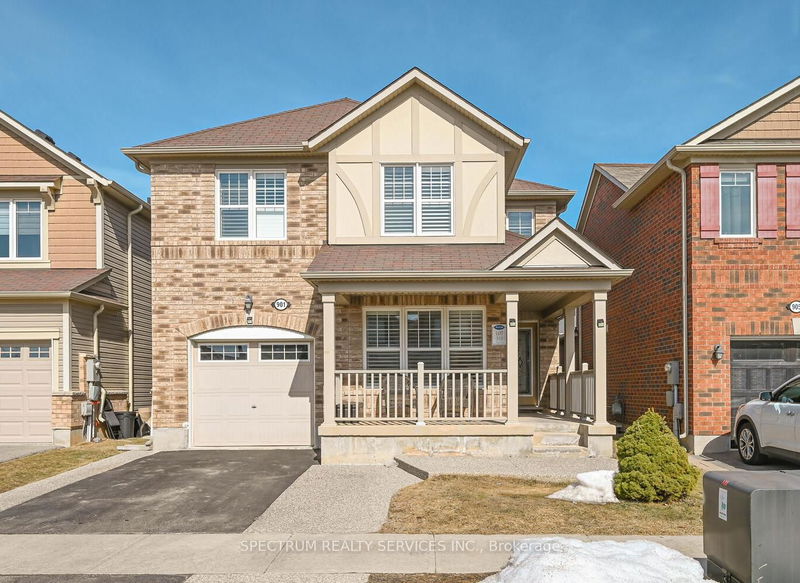Caractéristiques principales
- MLS® #: W12028234
- ID de propriété: SIRC2327856
- Type de propriété: Résidentiel, Maison unifamiliale détachée
- Grandeur du terrain: 3 022,35 pi.ca.
- Construit en: 6
- Chambre(s) à coucher: 3+2
- Salle(s) de bain: 4
- Pièces supplémentaires: Sejour
- Stationnement(s): 3
- Inscrit par:
- SPECTRUM REALTY SERVICES INC.
Description de la propriété
Stunning all-brick detached home in Milton's sought-after Willmott neighborhood. This beautifully upgraded 3+2 bedroom home has everything you're looking for. It features a professionally finished basement with a legal walk-up separate entrance and an additional entrance from the garage, complete with 2 extra bedrooms, a full bathroom, and a second kitchen-perfect for rental income or extended family living. There is parking for 3 vehicles .Located just steps from parks, a splash pad, dog park, Sobeys Plaza, Milton Sports Centre, top-rated schools, the hospital, and more, this home offers the perfect blend of comfort, convenience, and income potential in a family-friendly area. Inside, you'll find gleaming hardwood floors, a stunning oak staircase with upgraded pickets. and bright open-concept dining and family rooms ideal for entertaining. The formal living room provides a quiet retreat, enhanced by over 30 pot lights throughout the home. The modern eat-in kitchen features quartz countertops, backsplash, stainless steel appliances. white upgraded cabinetry, and a walk-in pantry. A versatile room on the main floor can serve as a home office, bedroom, playroom, or cozy reading nook. Upstairs, there are three generously sized bedrooms and a laundry room for added convenience. Enjoy your summers in the beautifully landscaped backyard with patio stone, and unwind on the covered front porch. Elegant California shutters add a touch of class throughout the home. This move-in-ready home offers a great layout, multiple entrances for basement access, and incredible income potential-all in one of Milton's most desirable communities.
Pièces
- TypeNiveauDimensionsPlancher
- SalonPrincipal9' 11.6" x 9' 6.9"Autre
- Salle à mangerPrincipal10' 11.8" x 14' 7.1"Autre
- CuisinePrincipal11' 5.7" x 11' 2.2"Autre
- Salle à déjeunerPrincipal11' 11.7" x 7' 10.4"Autre
- Salle familialePrincipal11' 11.7" x 18' 3.2"Autre
- Autre2ième étage15' 5" x 10' 11.8"Autre
- Chambre à coucher2ième étage13' 9.3" x 9' 6.1"Autre
- Chambre à coucher2ième étage11' 4.6" x 9' 6.9"Autre
- Salle de lavage2ième étage0' x 0'Autre
- Chambre à coucherSupérieur0' x 0'Autre
- BoudoirSupérieur0' x 0'Autre
- CuisineSupérieur0' x 0'Autre
Agents de cette inscription
Demandez plus d’infos
Demandez plus d’infos
Emplacement
901 Farmstead Dr, Milton, Ontario, L9T 8J5 Canada
Autour de cette propriété
En savoir plus au sujet du quartier et des commodités autour de cette résidence.
Demander de l’information sur le quartier
En savoir plus au sujet du quartier et des commodités autour de cette résidence
Demander maintenantCalculatrice de versements hypothécaires
- $
- %$
- %
- Capital et intérêts 5 366 $ /mo
- Impôt foncier n/a
- Frais de copropriété n/a

