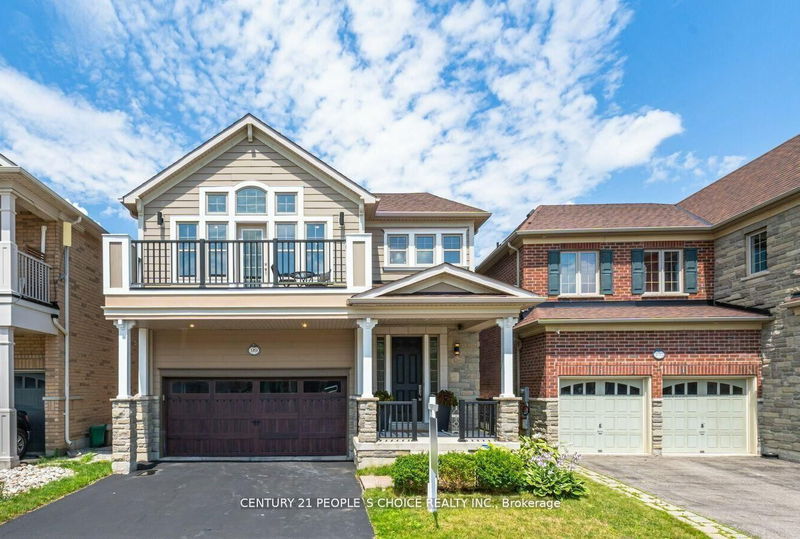Caractéristiques principales
- MLS® #: W12018509
- ID de propriété: SIRC2321314
- Type de propriété: Résidentiel, Maison unifamiliale détachée
- Grandeur du terrain: 352,92 pi.ca.
- Construit en: 6
- Chambre(s) à coucher: 4+1
- Salle(s) de bain: 4
- Pièces supplémentaires: Sejour
- Stationnement(s): 4
- Inscrit par:
- CENTURY 21 PEOPLE`S CHOICE REALTY INC.
Description de la propriété
Location Location Location......Welcome to Fully Detach Home, Legal Basement with Separate Entrance. Located in the highly sought of Scott Neighborhood. This home offers a perfect blend of luxury and convenience. Mins to downtown Milton, parks, trails, and more, making it a true gem in Milton's crown jewel of communities. This stunning property features 4+1 bedrooms, 4 bathrooms. Living Space Approximately over 3000 Sqft with legal finished basement (Basement Previously leased for $1650,Vacant now) Master bedroom Ensuite with jacuzzi tub, living room with marble fireplace, fully renovated kitchen and powder room (2022). Situated on a premium size lot, it provides ample outdoor space to complement its luxurious interior with vista's of the escarpment through the large windows, and second floor Balcony. The home is a masterpiece, known for its exceptional design and quality craftsmanship. Main Floor 9Feet ceiling, NO Carpet at the property, Big Windows for Natural Sunlight. Kitchen had been fully renovated (2022) with new SS Appliances (2022), Stainless Washer & Dryer (2022) Stainless Fridge. Freshly Painted (2024) POT Lights Entire Property, Modern Light Fixtures, for complete Convenience Two Sets of Sep Laundries Second Floor and Basement. Each Floor have Fire place ( Two Gas and Basement is Electric ). NO Rental item at the property, such as Water Softener, Main floor kitchen with water filter. Walkout to Patio with large gazebo, and Backyard. Very Quite/Friendly Neighborhood, with Best Schools Around, Mins away to Hwy 401, and 407, Golf Course, Milton and Premium Malls, Shopping Plaza, Public Transit and Many More..... **EXTRAS** All lighting fixtures, Exhaust Hood, California shutters, Central Vac ( Center Vac Does not come with Vac Hose, Gazebo, Sump Pump, Garage door opener, Main door Security Camera Screen and Front Door Camera.
Pièces
- TypeNiveauDimensionsPlancher
- CuisinePrincipal20' 11.9" x 13' 2.2"Autre
- SalonPrincipal13' 11.3" x 15' 3"Autre
- Salle à mangerPrincipal12' 4.8" x 12' 1.2"Autre
- Autre2ième étage16' 1.7" x 13' 4.6"Autre
- Chambre à coucher2ième étage10' 2.4" x 12' 4.4"Autre
- Chambre à coucher2ième étage16' 4.8" x 12' 4.4"Autre
- Chambre à coucher2ième étage13' 3.4" x 19' 3.8"Autre
- Salle de lavage2ième étage5' 8.8" x 7' 8.1"Autre
- SalonSous-sol26' 7.2" x 20' 8.8"Autre
- BoudoirSous-sol9' 11.2" x 9' 1.4"Autre
- ServiceSous-sol30' 6.9" x 7' 2.2"Autre
- AutreSous-sol12' 4.8" x 6' 11.4"Autre
Agents de cette inscription
Demandez plus d’infos
Demandez plus d’infos
Emplacement
99 Scott Blvd, Milton, Ontario, L9T 0S3 Canada
Autour de cette propriété
En savoir plus au sujet du quartier et des commodités autour de cette résidence.
Demander de l’information sur le quartier
En savoir plus au sujet du quartier et des commodités autour de cette résidence
Demander maintenantCalculatrice de versements hypothécaires
- $
- %$
- %
- Capital et intérêts 7 226 $ /mo
- Impôt foncier n/a
- Frais de copropriété n/a

