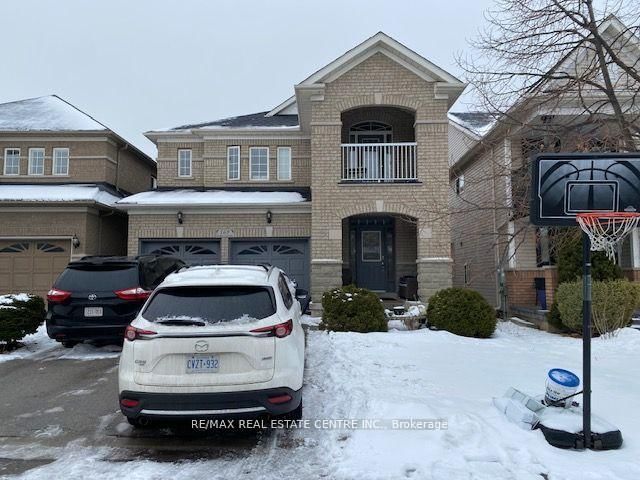Caractéristiques principales
- MLS® #: W12015483
- ID de propriété: SIRC2317082
- Type de propriété: Résidentiel, Maison unifamiliale détachée
- Grandeur du terrain: 3 780 ac
- Construit en: 16
- Chambre(s) à coucher: 4+1
- Salle(s) de bain: 4
- Pièces supplémentaires: Sejour
- Stationnement(s): 6
- Inscrit par:
- RE/MAX REAL ESTATE CENTRE INC.
Description de la propriété
Large 4 bedroom BeaverHall Home (Marina Model 2380 sq. ft.). Very well maintained home with 9 ft ceilings, new flooring on the 1st floor, fully fenced yard and coiffered ceiling in dining room. Spacious bedrooms and office area on upper level with walkout to the 2nd floor balcony. Located on a quiet low traffic crescent close to many amenities (shopping, parks, conservation areas, recreation centres,restaurants,schools). Great family neighbourhood, easy home to move into.
Pièces
- TypeNiveauDimensionsPlancher
- SalonPrincipal11' 11.7" x 10' 10.7"Autre
- Salle à mangerPrincipal9' 6.6" x 10' 8.6"Autre
- CuisinePrincipal9' 2.2" x 10' 8.6"Autre
- Salle familialePrincipal14' 10.7" x 10' 10.7"Autre
- Autre2ième étage11' 11.7" x 16' 10.7"Autre
- Chambre à coucher2ième étage12' 6" x 10' 10.7"Autre
- Chambre à coucher2ième étage10' 6.7" x 10' 8.7"Autre
- Chambre à coucher2ième étage11' 11.7" x 12' 1.6"Autre
- Bureau à domicile2ième étage6' 3.9" x 10' 1.6"Autre
Agents de cette inscription
Demandez plus d’infos
Demandez plus d’infos
Emplacement
169 Cooke Cres, Milton, Ontario, L9T 6E5 Canada
Autour de cette propriété
En savoir plus au sujet du quartier et des commodités autour de cette résidence.
Demander de l’information sur le quartier
En savoir plus au sujet du quartier et des commodités autour de cette résidence
Demander maintenantCalculatrice de versements hypothécaires
- $
- %$
- %
- Capital et intérêts 6 714 $ /mo
- Impôt foncier n/a
- Frais de copropriété n/a

