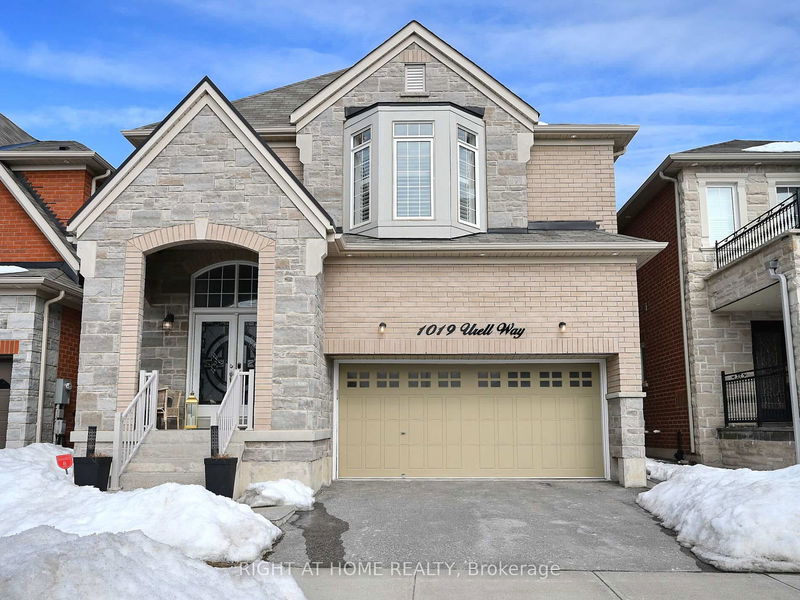Caractéristiques principales
- MLS® #: W12000900
- ID de propriété: SIRC2305500
- Type de propriété: Résidentiel, Maison unifamiliale détachée
- Grandeur du terrain: 3 552,34 pi.ca.
- Chambre(s) à coucher: 4+1
- Salle(s) de bain: 4
- Pièces supplémentaires: Sejour
- Stationnement(s): 4
- Inscrit par:
- RIGHT AT HOME REALTY
Description de la propriété
Almost 3000 Sqft 4 bed 4 bath detached with rare 1st and 2nd floor family rooms and 3 full washrooms on the 2nd floor. Renowned LAURIER model of Conservatory Group on a wide double Road with ample parking .The upgraded stained Glass double door opens to the main floor double height extra bright foyer . Hardwood floor and California shutters.The home is adorned with iron pickets, pot lights inside and out with upgraded light fixtures.With 9' Ceiling Enjoy 3 separate Living, Family and Dining Rooms and yet open concept for a grand view.The 2nd Floor Master Bedroom a spacious walk in closet and a Luxurious 5 pcs ensuite and additional 3 large bedrooms & a family room. The basement completed by the builder features a large L shaped Rec Room for entertainment. Home is Perfectly situated within close proximity of Hwy 401 and 407 , shopping, Escarpment
Pièces
- TypeNiveauDimensionsPlancher
- SalonPrincipal13' 2.9" x 14' 7.5"Autre
- Salle à mangerPrincipal11' 7.3" x 12' 9.4"Autre
- CuisinePrincipal9' 2.6" x 12' 7.5"Autre
- Salle à déjeunerPrincipal9' 2.6" x 12' 7.5"Autre
- Salle familialePrincipal15' 3.1" x 16' 5.1"Autre
- Moquette2ième étage12' 4.8" x 19' 3.4"Autre
- Chambre à coucher2ième étage11' 2.8" x 13' 2.9"Autre
- Chambre à coucher2ième étage11' 2.8" x 12' 4.8"Autre
- Chambre à coucher2ième étage10' 7.8" x 13' 2.9"Autre
- Salle familiale2ième étage10' 7.8" x 13' 2.9"Autre
- Salle de loisirsSous-sol12' 4.8" x 27' 1.5"Autre
Agents de cette inscription
Demandez plus d’infos
Demandez plus d’infos
Emplacement
1019 Urell Way, Milton, Ontario, L9T 7V1 Canada
Autour de cette propriété
En savoir plus au sujet du quartier et des commodités autour de cette résidence.
Demander de l’information sur le quartier
En savoir plus au sujet du quartier et des commodités autour de cette résidence
Demander maintenantCalculatrice de versements hypothécaires
- $
- %$
- %
- Capital et intérêts 6 567 $ /mo
- Impôt foncier n/a
- Frais de copropriété n/a

