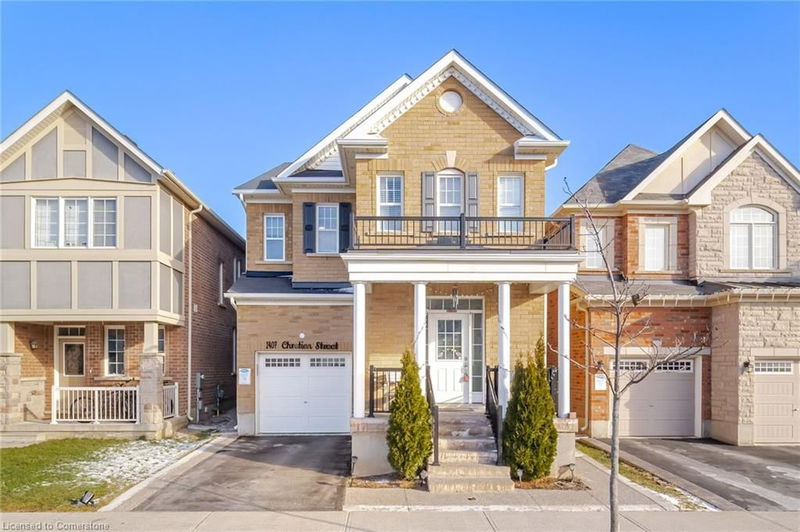Caractéristiques principales
- MLS® #: 40700426
- ID de propriété: SIRC2289969
- Type de propriété: Résidentiel, Maison unifamiliale détachée
- Aire habitable: 3 224 pi.ca.
- Chambre(s) à coucher: 4+2
- Salle(s) de bain: 5
- Stationnement(s): 3
- Inscrit par:
- ROYAL LEPAGE TERRA REALTY
Description de la propriété
Absolutely stunning detached (2017 Built) home in the highly sought-after Ford community of Milton, boasting a (Over 3000 sq.ft Living Space) spacious 2,219 sq. ft. Above Grade + 1,005 sq. ft. total basement Area as per MPAC Report. Over $35000+ recent upgrades, Offering 4+2 bedrooms and 4+1 bathrooms, this home is perfect for families or investors. The main floor features 9-ft ceilings, separate living and family areas, and an abundance of natural sunlight. The family-sized kitchen includes quartz countertops, a breakfast area, and updated light fixtures, making it ideal for entertaining. Enjoy the privacy of no neighbors behind and the convenience of a second-floor laundry room. All bedrooms are generously sized, with two offering attached washrooms. The finished basement adds tremendous value with 2 bedrooms, 1 bathroom, a separate laundry area, and ample storage space, offering the potential to generate $1,800 per month in rental income. Exterior pot lights, modern lighting, a tankless water heater (owned and serviced annually), and net metering approval enhance the home's efficiency and charm. Situated within walking distance of top-rated schools (STEM, Catholic, and public), parks, and amenities, this home is truly a must-see. Dont miss this exceptional opportunity to own a beautifully updated home in one of Miltons most desirable neighborhoods! **EXTRAS** Tankless water heater owned & serviced every year, No House Back Side,Exterior pot lights throughout, Backyard Storage Shed
Pièces
- TypeNiveauDimensionsPlancher
- Salle à mangerPrincipal11' 6.1" x 25' 5.1"Autre
- Chambre à coucher2ième étage12' 2.8" x 16' 2"Autre
- Chambre à coucher2ième étage10' 8.6" x 10' 2.8"Autre
- Chambre à coucher2ième étage10' 2" x 11' 6.9"Autre
- Chambre à coucher2ième étage10' 2.8" x 12' 2.8"Autre
- CuisineSous-sol8' 6.3" x 10' 7.8"Autre
- Chambre à coucherSous-sol8' 9.1" x 9' 10.5"Autre
- Chambre à coucherSous-sol7' 8.9" x 5' 6.1"Autre
- Cuisine2ième étage12' 7.9" x 5' 8.1"Autre
- Salon2ième étage9' 10.1" x 25' 7.8"Autre
Agents de cette inscription
Demandez plus d’infos
Demandez plus d’infos
Emplacement
1407 Chretien Street, Milton, Ontario, L9E 1G7 Canada
Autour de cette propriété
En savoir plus au sujet du quartier et des commodités autour de cette résidence.
Demander de l’information sur le quartier
En savoir plus au sujet du quartier et des commodités autour de cette résidence
Demander maintenantCalculatrice de versements hypothécaires
- $
- %$
- %
- Capital et intérêts 5 615 $ /mo
- Impôt foncier n/a
- Frais de copropriété n/a

