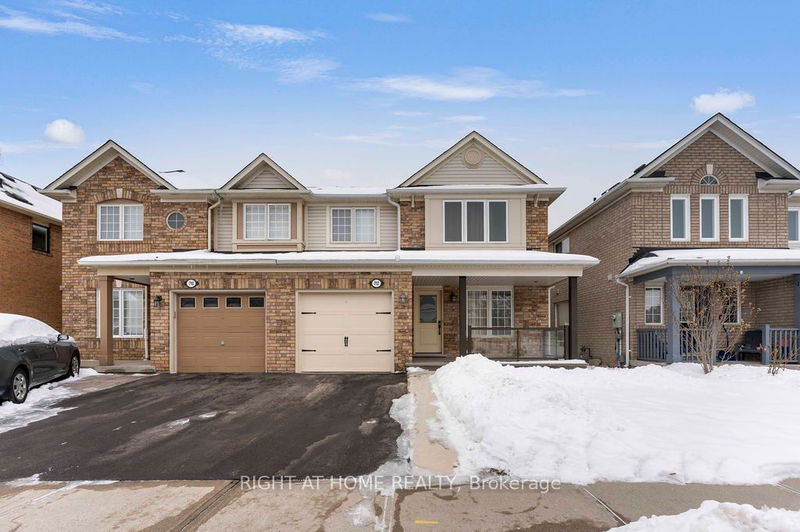Caractéristiques principales
- MLS® #: W11974363
- ID de propriété: SIRC2281947
- Type de propriété: Résidentiel, Maison de ville
- Grandeur du terrain: 2 294,04 pi.ca.
- Construit en: 16
- Chambre(s) à coucher: 3
- Salle(s) de bain: 2
- Pièces supplémentaires: Sejour
- Stationnement(s): 2
- Inscrit par:
- RIGHT AT HOME REALTY
Description de la propriété
Welcome to 712 Edwards Ave! This updated, cozy semi-detached home features three bedrooms and two bathrooms, nestled in the family-friendly heart of Beaty. Fully renovated from top to bottom, this home boasts numerous updates, including a new furnace, air conditioner, eavestroughs, windows in the primary bedroom, and renovations in both bathrooms. The sump pump has also been replaced, along with many other enhancements too numerous to mention.Beautiful wood floors flow throughout the home. The spacious primary bedroom includes a walk-in closet and a large window, providing plenty of natural light. The combined living and dining rooms create an inviting space, perfect for entertaining friends and family. The generous kitchen offers a walkout to the deck, ideal for the chef in the family who loves to cook and barbecue.Conveniently located just steps from a public transit, schools, recreation centres, and shopping, this property is perfect for those who enjoy an active lifestyle and appreciate having amenities right at their doorstep.This charming, updated home is a rare find in the area. Dont miss this exceptional opportunity!
Pièces
- TypeNiveauDimensionsPlancher
- CuisinePrincipal11' 4.2" x 10' 4.7"Autre
- SalonPrincipal13' 5.4" x 10' 6.3"Autre
- Salle à mangerPrincipal10' 2.4" x 8' 2"Autre
- Stratifié2ième étage13' 8.9" x 14' 6.8"Autre
- Chambre à coucher2ième étage10' 4.7" x 9' 1.4"Autre
- Chambre à coucher2ième étage10' 1.2" x 9' 9.3"Autre
- Salle de lavageSous-sol10' 2" x 11' 8.9"Autre
Agents de cette inscription
Demandez plus d’infos
Demandez plus d’infos
Emplacement
712 Edwards Ave, Milton, Ontario, L9T 6B4 Canada
Autour de cette propriété
En savoir plus au sujet du quartier et des commodités autour de cette résidence.
- 28.84% 35 à 49 ans
- 17.65% 20 à 34 ans
- 14.05% 50 à 64 ans
- 9.74% 10 à 14 ans
- 9.03% 5 à 9 ans
- 7.17% 0 à 4 ans ans
- 6.93% 15 à 19 ans
- 5.96% 65 à 79 ans
- 0.64% 80 ans et plus
- Les résidences dans le quartier sont:
- 82.35% Ménages unifamiliaux
- 13.46% Ménages d'une seule personne
- 2.81% Ménages de deux personnes ou plus
- 1.38% Ménages multifamiliaux
- 134 150 $ Revenu moyen des ménages
- 56 919 $ Revenu personnel moyen
- Les gens de ce quartier parlent :
- 58.26% Anglais
- 10.86% Ourdou
- 9.79% Anglais et langue(s) non officielle(s)
- 6.66% Arabe
- 3.9% Espagnol
- 2.62% Tagalog (pilipino)
- 2.49% Polonais
- 1.9% Portugais
- 1.8% Tamoul
- 1.72% Pendjabi
- Le logement dans le quartier comprend :
- 48.1% Maison en rangée
- 29.48% Maison individuelle non attenante
- 12.26% Maison jumelée
- 8.7% Appartement, 5 étages ou plus
- 1.46% Appartement, moins de 5 étages
- 0% Duplex
- D’autres font la navette en :
- 4.51% Autre
- 3.32% Transport en commun
- 0.4% Marche
- 0% Vélo
- 26.77% Baccalauréat
- 23.47% Diplôme d'études secondaires
- 21.69% Certificat ou diplôme d'un collège ou cégep
- 11.34% Certificat ou diplôme universitaire supérieur au baccalauréat
- 11.19% Aucun diplôme d'études secondaires
- 3.38% Certificat ou diplôme d'apprenti ou d'une école de métiers
- 2.16% Certificat ou diplôme universitaire inférieur au baccalauréat
- L’indice de la qualité de l’air moyen dans la région est 2
- La région reçoit 309.95 mm de précipitations par année.
- La région connaît 7.39 jours de chaleur extrême (31.53 °C) par année.
Demander de l’information sur le quartier
En savoir plus au sujet du quartier et des commodités autour de cette résidence
Demander maintenantCalculatrice de versements hypothécaires
- $
- %$
- %
- Capital et intérêts 4 194 $ /mo
- Impôt foncier n/a
- Frais de copropriété n/a

