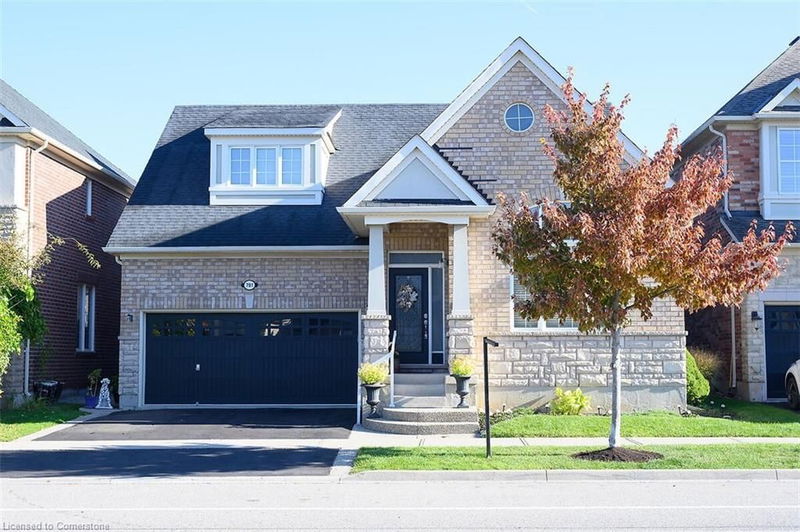Caractéristiques principales
- MLS® #: 40689899
- ID de propriété: SIRC2238070
- Type de propriété: Résidentiel, Maison unifamiliale détachée
- Aire habitable: 3 156 pi.ca.
- Construit en: 2008
- Chambre(s) à coucher: 3+1
- Salle(s) de bain: 3+1
- Stationnement(s): 4
- Inscrit par:
- Royal LePage State Realty
Description de la propriété
Look no further! Welcome home! A spacious bungalow/loft. This home boasts open concept living, (over 3200 sq.ft.) finished from top to bottom, large windows for natural light. A freshly updated kitchen (10/24) with granite counters, ceramics and hardwood floors, 9 foot ceilings on main floor, open up to cathedral ceiling in the family room with a cozy fireplace. This home features main floor primary bedroom with large ensuite bath and walk in closet. Includes a rare second bedroom on the main floor. Fully finished basement with rec room, games room, second gas fireplace, bedroom and 4 piece bathroom. Extra features: large loft area, ideal as office/den or extra bedroom, perfect for a multigenerational family home. Another large bedroom and 4 piece, bathroom, finishes off the upper loft area. Fully fenced backyard, natural gas hook up BBQ, recent re-shingled 2019. Large exposed aggregate stone rear patio, great for entertaining or enjoying your morning coffee. Wonderful family neighbourhood, close to schools and all amenities, steps to public transit, grocery stores and green space. Exposed aggregate on front walk-way. Potential In-Law Suite in Finished Basement. HRV. A must see!!
Pièces
- TypeNiveauDimensionsPlancher
- Chambre à coucherSous-sol33' 4.5" x 55' 10.8"Autre
- Salle de loisirsSous-sol33' 4.5" x 59' 2.2"Autre
- Chambre à coucher principalePrincipal39' 4.4" x 42' 7.8"Autre
- Salle familialePrincipal46' 1.5" x 46' 2.3"Autre
- Cuisine avec coin repasPrincipal46' 3.1" x 59' 3.8"Autre
- Chambre à coucherPrincipal32' 9.7" x 42' 7.8"Autre
- Chambre à coucher2ième étage36' 1.4" x 68' 10.7"Autre
- FoyerPrincipal16' 4.8" x 29' 9"Autre
- Bureau à domicile2ième étage39' 6.4" x 46' 3.5"Autre
- Salle de jeuxSous-sol45' 11.1" x 101' 8.4"Autre
Agents de cette inscription
Demandez plus d’infos
Demandez plus d’infos
Emplacement
701 Savoline Boulevard, Milton, Ontario, L9T 0N2 Canada
Autour de cette propriété
En savoir plus au sujet du quartier et des commodités autour de cette résidence.
- 28.98% 35 to 49 years
- 16.36% 20 to 34 years
- 13.56% 50 to 64 years
- 11.49% 10 to 14 years
- 9.31% 5 to 9 years
- 7.66% 15 to 19 years
- 6.81% 0 to 4 years
- 5% 65 to 79 years
- 0.82% 80 and over
- Households in the area are:
- 88.67% Single family
- 9.32% Single person
- 1.05% Multi family
- 0.96% Multi person
- $157,382 Average household income
- $60,378 Average individual income
- People in the area speak:
- 57.06% English
- 14.09% Urdu
- 10.14% English and non-official language(s)
- 6.21% Arabic
- 3% Spanish
- 2.79% Punjabi (Panjabi)
- 1.75% Portuguese
- 1.7% Hindi
- 1.69% Mandarin
- 1.59% Tagalog (Pilipino, Filipino)
- Housing in the area comprises of:
- 61.61% Single detached
- 31.41% Row houses
- 6.8% Semi detached
- 0.17% Apartment 1-4 floors
- 0.01% Apartment 5 or more floors
- 0% Duplex
- Others commute by:
- 4.97% Other
- 4.83% Public transit
- 0.78% Foot
- 0% Bicycle
- 29.18% Bachelor degree
- 22.39% High school
- 18.52% College certificate
- 11.88% Post graduate degree
- 10.33% Did not graduate high school
- 4.65% University certificate
- 3.06% Trade certificate
- The average air quality index for the area is 2
- The area receives 311.81 mm of precipitation annually.
- The area experiences 7.39 extremely hot days (31.47°C) per year.
Demander de l’information sur le quartier
En savoir plus au sujet du quartier et des commodités autour de cette résidence
Demander maintenantCalculatrice de versements hypothécaires
- $
- %$
- %
- Capital et intérêts 6 101 $ /mo
- Impôt foncier n/a
- Frais de copropriété n/a

