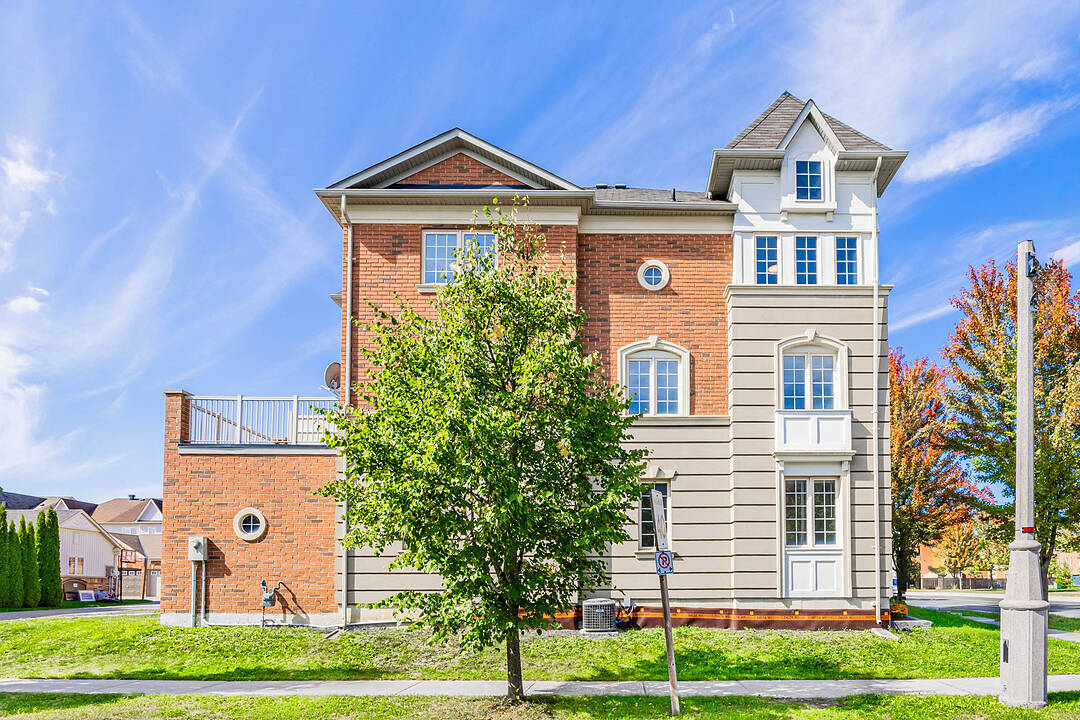Caractéristiques principales
- MLS® #: N12427638
- ID de propriété: SIRC2853414
- Type de propriété: Résidentiel, Maison de ville
- Genre: Moderne
- Grandeur du terrain: 1 974,19 pi.ca.
- Chambre(s) à coucher: 2
- Salle(s) de bain: 3
- Pièces supplémentaires: Sejour
- Stationnement(s): 3
- Taxes municipales 2025: 3 753$
- Inscrit par:
- Corinne Pencer
Description de la propriété
Rare and Stunning Corner Freehold Townhome In Cornell, Best Model on Bur Oak !!This beautifully updated 2 bedroom + den, 2.5 bath freehold townhouse offers the largest floor plan of its kind, perfectly positioned on a premium corner lot with pond and Rouge National Urban Park views. Filled with sunshine and natural light throughout, the home features an open-concept layout and a versatile main floor room ideal as a home office, or third bedroom. Recently refreshed with over $20,000 in improvements, including new flooring, carpeting, appliances, window panes, garage door, lighting, and landscaping, the property is move-in ready. Located in the heart of family-friendly Cornell, you'll enjoy top-rated schools, parks, splash pads, sports facilities, and the Cornell Community Centre with library and indoor pool. Convenient access to Cornell Bus/GO Terminal, Mount Joy GO Station, Markham Stouffville Hospital, shops, restaurants, Hwy 407, and the historic Main Streets of Markham, Unionville, and Stouffville ensure effortless living. Don't miss the chance to own this exceptional corner townhouse, where elegance, abundant light, and a prime Cornell location come together. Property is virtually staged.
Téléchargements et médias
Caractéristiques
- Appareils ménagers en acier inox
- Comptoir en granite
- Cuisine avec coin repas
- Garage
- Intimité
- Métropolitain
- Plancher en bois
- Salle de lavage
- Scénique
- Stationnement
- Terrasse
- Ville
Pièces
- TypeNiveauDimensionsPlancher
- Salle de lavageSous-sol4' 3.1" x 8' 5.1"Autre
- BoudoirPrincipal8' 7.9" x 8' 5.1"Autre
- Cabinet de toilettePrincipal3' 10" x 6' 7.1"Tuiles
- SalonPrincipal15' 10.1" x 9' 3"Autre
- Salle à manger2ième étage24' 2.9" x 14' 7.9"Autre
- Cuisine2ième étage12' 2.8" x 14' 7.9"Tuiles
- Chambre à coucher principale3ième étage10' 5.9" x 14' 11"Moquette
- Chambre à coucher3ième étage11' 3" x 14' 11"Moquette
- Salle de loisirsSous-sol22' 11.9" x 14' 2"Autre
Agents de cette inscription
Contactez-moi pour plus d’informations
Contactez-moi pour plus d’informations
Emplacement
2495 Bur Oak Ave, Markham, Ontario, L6B 1E9 Canada
Autour de cette propriété
En savoir plus au sujet du quartier et des commodités autour de cette résidence.
Demander de l’information sur le quartier
En savoir plus au sujet du quartier et des commodités autour de cette résidence
Demander maintenantCalculatrice de versements hypothécaires
- $
- %$
- %
- Capital et intérêts 0
- Impôt foncier 0
- Frais de copropriété 0
Commercialisé par
Sotheby’s International Realty Canada
192 Davenport Road
Toronto, Ontario, M5R 1J2

