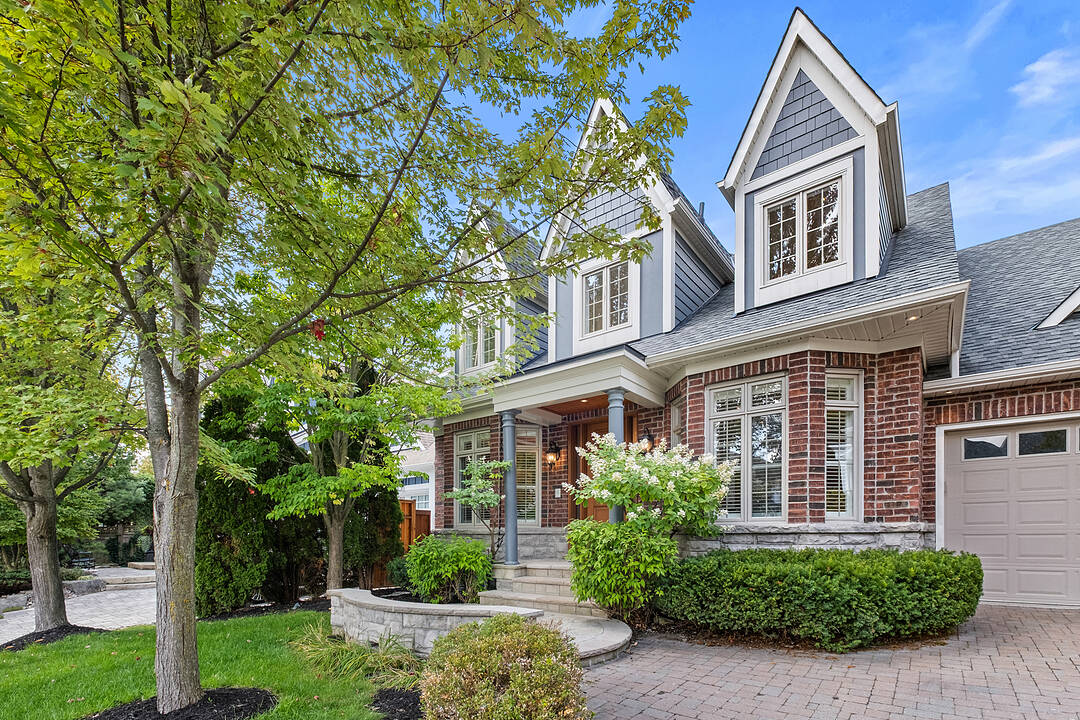Caractéristiques principales
- MLS® #: N12460440
- ID de propriété: SIRC2836564
- Type de propriété: Résidentiel, Maison unifamiliale détachée
- Genre: Moderne
- Superficie habitable: 3 199 pi.ca.
- Chambre(s) à coucher: 3+1
- Salle(s) de bain: 4
- Pièces supplémentaires: Sejour
- Stationnement(s): 6
- Taxes municipales 2025: 11 308$
- Inscrit par:
- Kimmé Myles
Description de la propriété
A warm and inviting family home set on one of Markham's most picturesque streets in the heart of a highly sought-after neighbourhood.
Perfectly positioned with the Angus Glen Golf Course as its backdrop, this stunning bungaloft offers an exceptionally private, forest-like setting where lush greenery frames every view.
Inside, a centre hall plan sets the tone for timeless elegance. On one side, the formal dining room exudes sophistication with tall bay windows and rich natural light; on the other, a handsome home office with custom built-ins provides both beauty and function. Soaring 9 ceilings, rich oak flooring and thoughtful sightlines create a natural sense of flow throughout.
The expansive chefs kitchen - the true heart of the home features a large centre island, breakfast bar, and casual dining area that spills out to the backyard oasis. Here, a sparkling saltwater pool with waterfall, bubbling hot tub, custom stone surround, and flagstone patio create a true resort-like retreat. A servery linking the kitchen and dining room is the ultimate hosts convenience. Anchoring the main floor, the dramatic 2-storey great room soars to 18, showcasing a custom stone fireplace and oversized windows with sweeping views of the professionally landscaped gardens and golf course beyond.
The main-floor primary suite is a private sanctuary, complete with a spa-inspired 5-piece ensuite, walk-in closet, and tranquil views that make every morning feel like a getaway. Upstairs, two generously scaled bedrooms each feature cozy reading nooks and share a stylish 4-piece bathroom.
The lower level offers nearly 2,000 square feet of additional living space, including a 4th bedroom, 3-piece bathroom, and a beautifully designed laundry room with plenty of room left to create a recreation area, gym, or playroom tailored to your lifestyle. Meticulously maintained, thoughtfully upgraded and finished with high-quality materials designed for comfort, function and refined living.
2-car garage, 4-car driveway.
Téléchargements et médias
Caractéristiques
- Appareils ménagers en acier inox
- Arrière-cour
- Aspirateur central
- Climatisation
- Climatisation centrale
- Clôture brise-vue
- Communauté de golf
- Cuisine avec coin repas
- Espace de rangement
- Espace extérieur
- Foyer
- Garage
- Golf
- Patio
- Penderie
- Piscine extérieure
- Plancher en bois
- Salle de bain attenante
- Salle de lavage
- Sous-sol – non aménagé
- Stationnement
Pièces
- TypeNiveauDimensionsPlancher
- SalonPrincipal26' 10.8" x 16' 11.9"Autre
- Salle à mangerPrincipal15' 10.1" x 10' 10.3"Autre
- CuisinePrincipal14' 1.6" x 11' 1.8"Autre
- Salle à déjeunerPrincipal12' 7.9" x 11' 1.8"Autre
- Bureau à domicilePrincipal15' 6.6" x 10' 11.8"Autre
- Bois durPrincipal21' 5.8" x 13' 7.7"Autre
- Chambre à coucherInférieur27' 2.3" x 11' 2.8"Autre
- Chambre à coucherInférieur20' 7.6" x 10' 1.6"Autre
- Chambre à coucherSupérieur14' 8.3" x 9' 7.3"Autre
- Salle de lavageSupérieur10' 4.4" x 9' 6.9"Autre
- ServiceSupérieur16' 9.1" x 27' 9.8"Autre
- AutreSupérieur26' 5.7" x 36' 7.3"Autre
Contactez-moi pour plus d’informations
Emplacement
8 Harper Hill Rd, Markham, Ontario, L6C 3B3 Canada
Autour de cette propriété
En savoir plus au sujet du quartier et des commodités autour de cette résidence.
Demander de l’information sur le quartier
En savoir plus au sujet du quartier et des commodités autour de cette résidence
Demander maintenantCalculatrice de versements hypothécaires
- $
- %$
- %
- Capital et intérêts 0
- Impôt foncier 0
- Frais de copropriété 0
Commercialisé par
Sotheby’s International Realty Canada
1867 Yonge Street, Suite 100
Toronto, Ontario, M4S 1Y5

