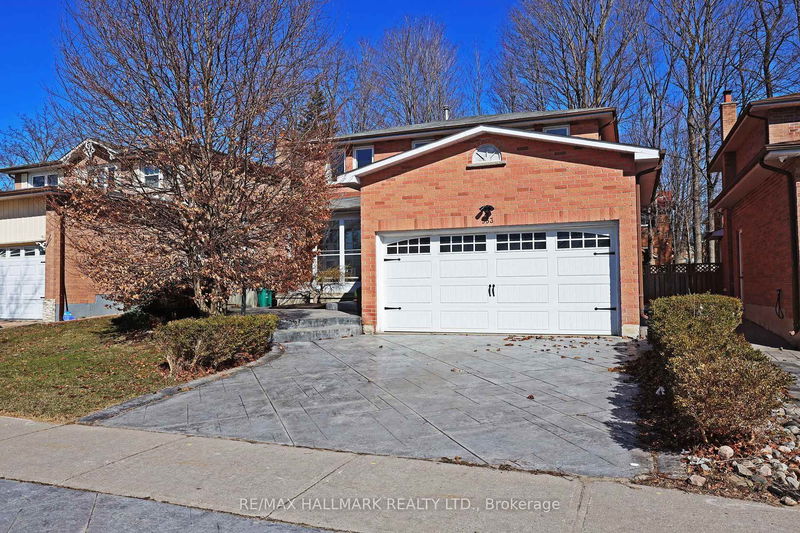Caractéristiques principales
- MLS® #: N12228586
- ID de propriété: SIRC2483425
- Type de propriété: Résidentiel, Maison unifamiliale détachée
- Grandeur du terrain: 5 032,02 pi.ca.
- Chambre(s) à coucher: 4+1
- Salle(s) de bain: 4
- Pièces supplémentaires: Sejour
- Stationnement(s): 6
- Inscrit par:
- RE/MAX HALLMARK REALTY LTD.
Description de la propriété
Welcome to 553 Raymerville. A beautiful 4-bedroom, 4-bathroom home, in an outstanding location. A walk to the GO station allows you to beat the traffic and leave your car at home, great schools nearby, as well as an abundance of shopping options all in close proximity, while being right in the middle of the "Raymerville" community are part of what make this location so desired by many. Original owners, who have spent much on various upgrades and renos. Huge custom stamped and patterned concrete path and stairs that wrap around both sides of the home. Finished basement with in-law suite for multi-generational families or entertaining. Granite and marble foyer and bathrooms. Walkout from family room to deck which spans the width of the house, to private backyard with mature trees. Bright and airy throughout with large principle rooms and a great layout. Great school district, wonderful amenities and this stunning home combine for a wonderful lifestyle.
Pièces
- TypeNiveauDimensionsPlancher
- SalonRez-de-chaussée10' 4.8" x 17' 7.4"Autre
- Salle à mangerRez-de-chaussée10' 3.2" x 10' 3.2"Autre
- CuisineRez-de-chaussée8' 10.2" x 16' 4.8"Autre
- Salle familialeRez-de-chaussée10' 5.1" x 16' 9.5"Autre
- Autre2ième étage10' 4.8" x 21' 1.9"Autre
- Chambre à coucher2ième étage9' 10.5" x 12' 9.1"Autre
- Chambre à coucher2ième étage9' 1.4" x 12' 7.1"Autre
- Chambre à coucher2ième étage10' 8.6" x 8' 2.8"Autre
- Chambre à coucherSous-sol9' 6.9" x 10' 10.7"Autre
- Salle de loisirsSous-sol27' 6.3" x 29' 2.7"Autre
Agents de cette inscription
Demandez plus d’infos
Demandez plus d’infos
Emplacement
553 Raymerville Dr, Markham, Ontario, L3P 6G3 Canada
Autour de cette propriété
En savoir plus au sujet du quartier et des commodités autour de cette résidence.
Demander de l’information sur le quartier
En savoir plus au sujet du quartier et des commodités autour de cette résidence
Demander maintenantCalculatrice de versements hypothécaires
- $
- %$
- %
- Capital et intérêts 0
- Impôt foncier 0
- Frais de copropriété 0

