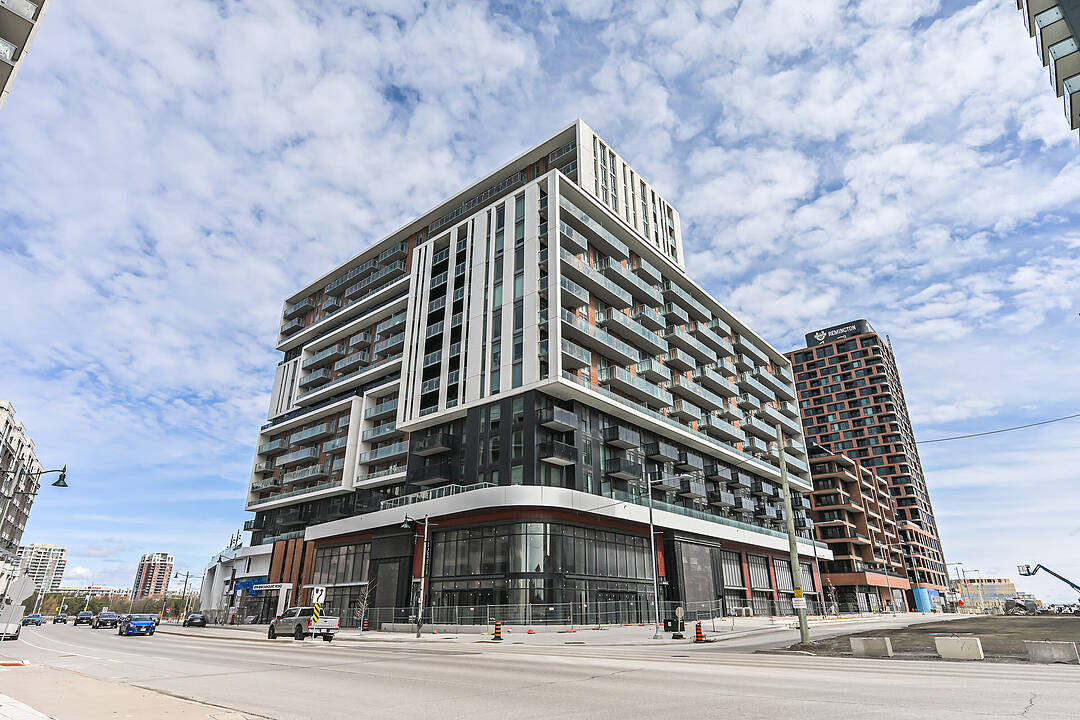- Vendu
Caractéristiques principales
- MLS® #: N12222863
- ID de propriété: SIRC2478841
- Type de propriété: Résidentiel, Condo
- Genre: Moderne
- Aire habitable: 636 pi.ca.
- Chambre(s) à coucher: 1+1
- Salle(s) de bain: 2
- Pièces supplémentaires: Sejour
- Stationnement(s): 1
- Inscrit par:
- Natasha Omrin
Description de la propriété
Step into this recently completed, bright and airy 1-bedroom plus oversized den with 2 full bathrooms, soaring 9-foot ceilings, and south-facing exposure, filling the space with natural light. The versatile den was thoughtfully designed and can easily function as a spacious second bedroom, home office, or guest suite. The open-concept kitchen features quartz countertops, a large island with seating, a stylish backsplash, soft-close cabinetry, undermount lighting and full-size paneled appliances. Wide plank vinyl flooring adds a sleek touch throughout.
Additional highlights include a large ensuite laundry with ample storage room, window coverings, 1 parking space conveniently located near the underground building door for seamless access, and 1 storage locker.
Enjoy premium building amenities, including a gym, yoga studio, party room, theatre room, outdoor terrace, outdoor basketball court, guest suites, library, games room, concierge, visitor parking and more.
Steps to VIP Cinemas, Ruth's Chris Steakhouse, Whole Foods, LCBO, banks, shops, and the York University Markham campus. A short drive to Markville Mall, historic Main St. Unionville, and easy access to Highways 404, 407 and GO Transit. Located in a top-ranking school district. Don't miss this prime opportunity!
Téléchargements et médias
Caractéristiques
- Appareils ménagers en acier inox
- Climatisation
- Climatisation centrale
- Comptoirs en quartz
- Concierge
- Espace de rangement
- Pièce de détente
- Plan d'étage ouvert
- Salle de bain attenante
- Salle de conditionnement physique
- Salle de lavage
- Salle de média / théâtre
- Stationnement
Pièces
- TypeNiveauDimensionsPlancher
- CuisinePrincipal10' 7.8" x 12' 9.4"Autre
- SalonPrincipal8' 11.8" x 10' 7.8"Autre
- BoudoirPrincipal8' 6.3" x 7' 8.5"Autre
- AutrePrincipal13' 3" x 10' 7.8"Autre
Agents de cette inscription
Contactez-moi pour plus d’informations
Contactez-moi pour plus d’informations
Emplacement
8119 Birchmount Rd #616, Markham, Ontario, L6G 0H5 Canada
Autour de cette propriété
En savoir plus au sujet du quartier et des commodités autour de cette résidence.
Demander de l’information sur le quartier
En savoir plus au sujet du quartier et des commodités autour de cette résidence
Demander maintenantCommercialisé par
Sotheby’s International Realty Canada
1867 Yonge Street, Suite 100
Toronto, Ontario, M4S 1Y5

