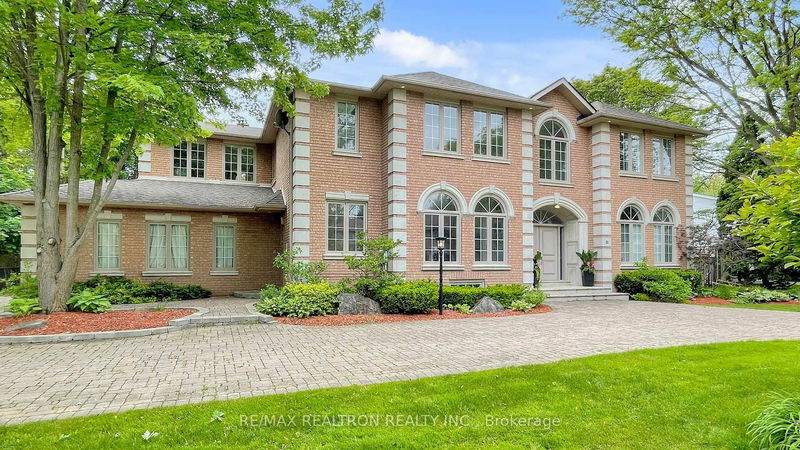Caractéristiques principales
- MLS® #: N12187804
- ID de propriété: SIRC2453377
- Type de propriété: Résidentiel, Maison unifamiliale détachée
- Grandeur du terrain: 24 966,11 pi.ca.
- Chambre(s) à coucher: 5+1
- Salle(s) de bain: 7
- Pièces supplémentaires: Sejour
- Stationnement(s): 15
- Inscrit par:
- RE/MAX REALTRON REALTY INC.
Description de la propriété
A Rare Blend of Luxury, Functionality, and Timeless Elegance in Bayview GlenSituated on an expansive 132 ft frontage with a private backyard retreat, this stunning residence offers nearly 7,000 sq ft of luxurious living space in the heart of Bayview Glen, one of Markham's most prestigious communities, near the exclusive Bayview Golf & Country Club.Thoughtfully designed for both everyday living and elegant entertaining, the main floor features 9 ft ceilings, oversized principal rooms, and a chef-inspired kitchen outfitted with premium Wolf and Sub-Zero appliances, a walk-in pantry, and a bright breakfast nook that flows into the spacious family room. Additional highlights include a formal living room, dining room with gas fireplace, private library, two powder rooms, and a large mudroom with ample storage.Upstairs, five generously sized bedrooms await, including a sophisticated primary suite with gas fireplace, two walk-in closets, and a spa-like 7-piece ensuite. All secondary bedrooms offer ensuite or semi-ensuite access.The fully finished lower level offers over 1,800 sq ft with 9 ft ceilings, a walk-up to the backyard, a large recreation room with gas fireplace, gym area with spa amenities - hot tub, sauna, and shower/changing room, plus a kitchenette, powder room, and guest bedroom with ensuite.Outdoors, enjoy a resort-style backyard oasis featuring a swimming pool with waterfall, built-in hot tub, mature landscaping, and abundant space for entertaining. Completing this exceptional home is a triple car garage, side and circular front drive with parking for 12+ vehicles.
Pièces
- TypeNiveauDimensionsPlancher
- SalonRez-de-chaussée13' 6.9" x 19' 4.2"Autre
- Salle à mangerRez-de-chaussée13' 1.8" x 19' 4.6"Autre
- CuisineRez-de-chaussée12' 10.7" x 14' 6.4"Autre
- Salle à déjeunerRez-de-chaussée12' 6.7" x 19' 5"Autre
- BibliothèqueRez-de-chaussée13' 9.7" x 15' 3.8"Autre
- Salle familialeRez-de-chaussée13' 3.4" x 18' 9.1"Autre
- Bois dur2ième étage13' 8.1" x 24' 7.2"Autre
- Chambre à coucher2ième étage12' 7.5" x 17' 3"Autre
- Chambre à coucher2ième étage12' 11.5" x 16' 3.6"Autre
- Chambre à coucher2ième étage11' 3.8" x 15' 7.7"Autre
- Chambre à coucher2ième étage13' 11.7" x 15' 6.6"Autre
- Salle de loisirsSupérieur26' 7.2" x 40' 9.3"Autre
Agents de cette inscription
Demandez plus d’infos
Demandez plus d’infos
Emplacement
22 Valloncliffe Rd, Markham, Ontario, L3T 2W8 Canada
Autour de cette propriété
En savoir plus au sujet du quartier et des commodités autour de cette résidence.
Demander de l’information sur le quartier
En savoir plus au sujet du quartier et des commodités autour de cette résidence
Demander maintenantCalculatrice de versements hypothécaires
- $
- %$
- %
- Capital et intérêts 0
- Impôt foncier 0
- Frais de copropriété 0

