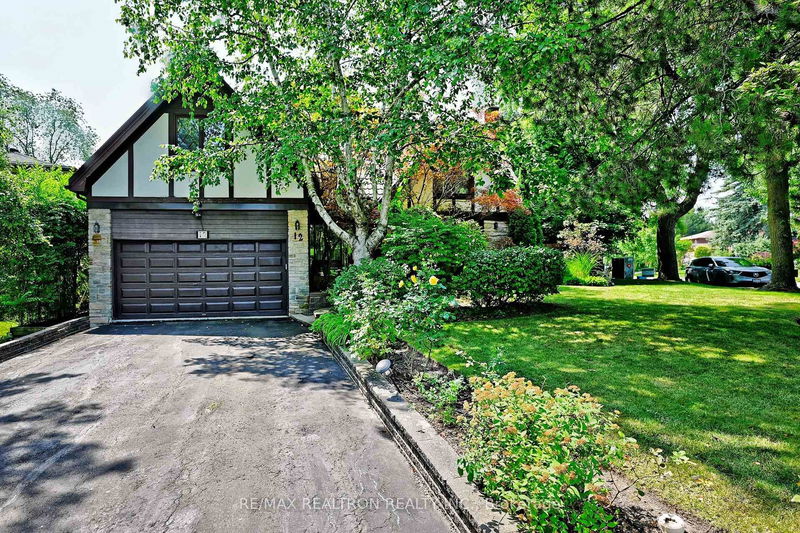Caractéristiques principales
- MLS® #: N12088248
- ID de propriété: SIRC2437808
- Type de propriété: Résidentiel, Maison unifamiliale détachée
- Grandeur du terrain: 11 851,05 pi.ca.
- Construit en: 31
- Chambre(s) à coucher: 4
- Salle(s) de bain: 4
- Pièces supplémentaires: Sejour
- Stationnement(s): 6
- Inscrit par:
- RE/MAX REALTRON REALTY INC.
Description de la propriété
Nestled on a private, southwest facing serene setting, this Tudor style 4-bedroom, 3.5-bathroom home offers a rare opportunity to own a piece of paradise. Located on a sprawling cul-de-sac property and backing onto a ravine, this estate offers uparalleled privacy. As you approach the home, you'll be greeted by lush landscaping with expansive views of the natural surroundings. The property features a large in-ground pool and a tranquil pond - your "Muskoka in the city". The home boasts spacious living areas, including a living room, a dining room, and a large family room with a cozy fireplace. The custom-built kitchen offers ample stone counter space and a large eat-in area overlooking the backyard. The lower level has a walk up and is suitable for a multi-generational family or nanny suite. Whether you're looking to host large gatherings, relax by the pool, or simply enjoy the tranquility of the ravine, this exceptional property provides the perfect balance of nature and comfort. *Interlock front walk, *Stained glass wall in foyer, *2 skylights, *Large pantry in kitchen with pullouts, *Jacuzz in the second upstairs bathroom, *Cabana and utility shed, *Metal roof, *Large rec room with fireplace in basement, *Large party room in basement, *Sauna with 3-piece washroom, in basement *Gazebo in backyard with table and chairs, *Cedar closet, *Large storage room, *Walk-out basement, *Large backyard oasis with pool and pond, overlooking the ravine, fully fenced with large trees down the side. Property is on a cul-de-sac court on a huge corner lot.
Pièces
- TypeNiveauDimensionsPlancher
- SalonPrincipal14' 3.2" x 18' 8"Autre
- Salle à mangerPrincipal12' 3.2" x 16' 3.2"Autre
- CuisinePrincipal14' 3.2" x 21' 3.5"Autre
- Salle familialePrincipal13' 10.8" x 17' 4.6"Autre
- Bois dur2ième étage12' 1.2" x 16' 8.3"Autre
- Salon2ième étage8' 5.9" x 12' 9.5"Autre
- Chambre à coucher2ième étage12' 7.1" x 12' 10.7"Autre
- Chambre à coucher2ième étage11' 3.4" x 12' 10.7"Autre
- Loft2ième étage10' 11.8" x 22' 4.5"Autre
- Salle de loisirsSous-sol12' 10.7" x 22' 9.2"Autre
- Média / DivertissementSous-sol12' 11.9" x 24' 6.8"Autre
Agents de cette inscription
Demandez plus d’infos
Demandez plus d’infos
Emplacement
12 Brooklet Crt, Markham, Ontario, L3T 2M9 Canada
Autour de cette propriété
En savoir plus au sujet du quartier et des commodités autour de cette résidence.
Demander de l’information sur le quartier
En savoir plus au sujet du quartier et des commodités autour de cette résidence
Demander maintenantCalculatrice de versements hypothécaires
- $
- %$
- %
- Capital et intérêts 10 738 $ /mo
- Impôt foncier n/a
- Frais de copropriété n/a

