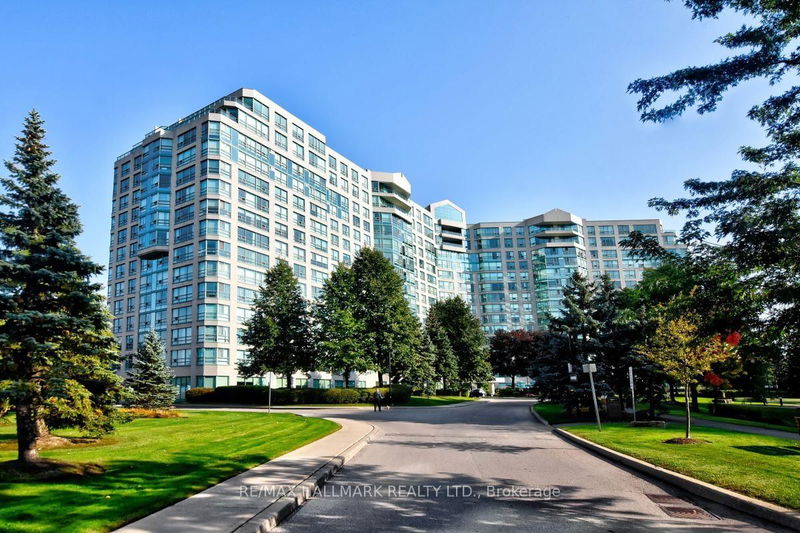Caractéristiques principales
- MLS® #: N12104446
- ID de propriété: SIRC2388013
- Type de propriété: Résidentiel, Condo
- Chambre(s) à coucher: 2+2
- Salle(s) de bain: 2
- Pièces supplémentaires: Sejour
- Stationnement(s): 2
- Inscrit par:
- RE/MAX HALLMARK REALTY LTD.
Description de la propriété
Elegance and luxury at its best at the "Landmark of Thornhill" located in desirable Bayview Thornhill neighborhood across from the Thornhill Ladies Golf course. Discover a lifestyle in this cozy 1836SF bright and spacious suite creating lasting memories with family and friends. The large living and dining areas are perfect for entertaining and gatherings with a panoramic view of the beautiful park-like courtyard. The eat-in kitchen has been totally renovated equipped with stainless steel appliances. The primary bedroom features a huge walk-in closet and an extra wall unit. The unique solarium combined with a den can be easily converted into a 3rd bedroom, library or office space. Unit comes with 2 side-by-side parking spaces and a locker. The condo features expansive grounds with one-of-a-kind beautiful courtyard and modern recreational facilities including 24hrs security, a salt-water pool, sauna, whirlpool, Gym, tennis/pickleball/squash courts, Ping Pong, Library/games room, Party/meeting room, guest suites, bike storage and much more! Excellent location, steps to Thornhill Community Centre & Square, places of worship, parks, Shoppers, supermarket & restaurants. Direct Bus to Finch Subway, minutes to Hwy 7 & 407 and top ranking schools.
Téléchargements et médias
Pièces
- TypeNiveauDimensionsPlancher
- SalonAppartement11' 11.7" x 17' 5.8"Autre
- Salle à mangerAppartement14' 11" x 13' 11.7"Autre
- CuisineAppartement9' 11.6" x 16' 1.2"Autre
- BoudoirAppartement9' 3.8" x 12' 6"Autre
- Solarium/VerrièreAppartement7' 8.9" x 12' 11.9"Autre
- AutreAppartement10' 11.8" x 18' 1.4"Autre
- Chambre à coucherAppartement9' 1.4" x 12' 2.4"Autre
- Salle de lavageAppartement5' 8.8" x 6' 11.8"Autre
Agents de cette inscription
Demandez plus d’infos
Demandez plus d’infos
Emplacement
7825 Bayview Ave #613, Markham, Ontario, L3T 7N2 Canada
Autour de cette propriété
En savoir plus au sujet du quartier et des commodités autour de cette résidence.
Demander de l’information sur le quartier
En savoir plus au sujet du quartier et des commodités autour de cette résidence
Demander maintenantCalculatrice de versements hypothécaires
- $
- %$
- %
- Capital et intérêts 0
- Impôt foncier 0
- Frais de copropriété 0

