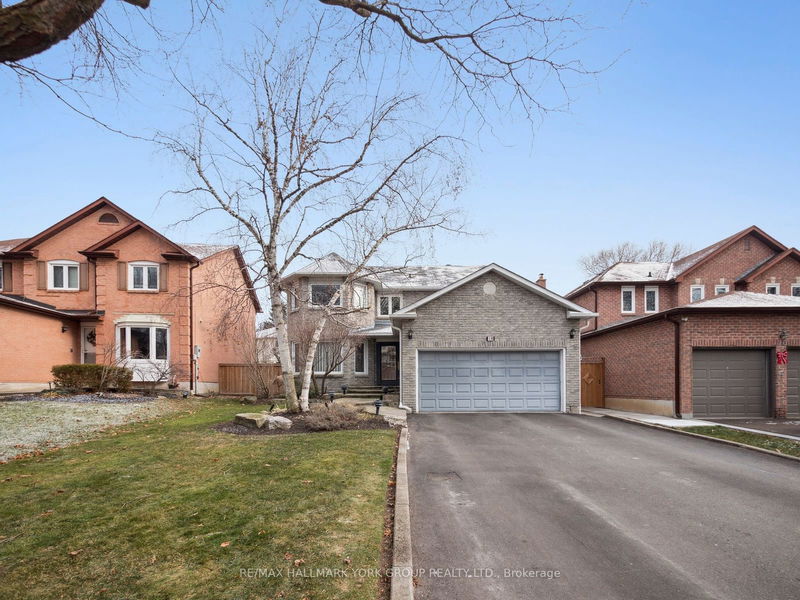Caractéristiques principales
- MLS® #: N11912700
- ID de propriété: SIRC2231997
- Type de propriété: Résidentiel, Maison unifamiliale détachée
- Grandeur du terrain: 4 722,13 pi.ca.
- Chambre(s) à coucher: 4+2
- Salle(s) de bain: 4
- Pièces supplémentaires: Sejour
- Stationnement(s): 6
- Inscrit par:
- RE/MAX HALLMARK YORK GROUP REALTY LTD.
Description de la propriété
Charming 4 bedroom home in Desirable Thornlea, first time offered by original owners. This home has been lovingly cared for and updated over the years. Updates include kitchen, bathrooms, flooring, windows, front door, furnace and air conditioner (2018). Large spacious principal rooms throughout. Living rm and dining rm have cornice mouldings, French doors and hardwood floors, pot lights, bay window. Kitchen has it all, large island with extra sink and pot drawers, microwave shelf, built in Refrigerator, Bosch dishwasher, slide in stove, storage galore, full pantry, glass cabinets, Corian solid surface countertops, ceramic backsplash and Kitchenaid appliances, pot lights and hardwood floor. Main floor Family room has wood burning Fireplace, custom built-in cabinetry with lots of storage, California shutters, pot lights. Double door entry to spacious Primary suite with his and her closets and a gorgeous renovated 5pce ensuite with sunken tub, glass shower with bench and custom glass cabinetry around the double sinks. 3 remaining bedrooms are all good size. Fully finished basement has rec room with built in bar, bedroom, office, sauna and 3 pce bathroom.Large main floor mud room/laundry room. All in a great neighborhood to raise your family. Take the time to view this home before it's gone. EXTRAS Central Vac, pot lights, wall sconces, cornice mouldings, art niche, cedar closet, open staircase to basement, entry from garage, flagstone walkway, garage door opener. Basement Rec room 6.62 x 3.22 -built in bar with sink and bar fridge, mirrored back with glass shelves, closet, pot lights, broadloom
Pièces
- TypeNiveauDimensionsPlancher
- CuisineRez-de-chaussée13' 8.1" x 10' 5.5"Autre
- Salle à déjeunerRez-de-chaussée7' 10.8" x 10' 7.1"Autre
- Salle familialeRez-de-chaussée10' 11.4" x 17' 3"Autre
- SalonRez-de-chaussée11' 6.5" x 15' 1.4"Autre
- Salle à mangerRez-de-chaussée11' 6.5" x 14' 1.6"Autre
- Salle de lavageRez-de-chaussée6' 11.8" x 10' 11.4"Autre
- Chambre à coucher principale2ième étage12' 6.3" x 18' 2.5"Autre
- Chambre à coucher2ième étage12' 5.2" x 15' 5"Autre
- Chambre à coucher2ième étage10' 10.3" x 12' 9.4"Autre
- Chambre à coucher2ième étage11' 8.5" x 11' 9.7"Autre
- Chambre à coucherSous-sol8' 2.8" x 12' 9.9"Autre
- Bureau à domicileSous-sol9' 7.7" x 12' 4.8"Autre
Agents de cette inscription
Demandez plus d’infos
Demandez plus d’infos
Emplacement
18 Mowatt Crt, Markham, Ontario, L3T 6V6 Canada
Autour de cette propriété
En savoir plus au sujet du quartier et des commodités autour de cette résidence.
Demander de l’information sur le quartier
En savoir plus au sujet du quartier et des commodités autour de cette résidence
Demander maintenantCalculatrice de versements hypothécaires
- $
- %$
- %
- Capital et intérêts 0
- Impôt foncier 0
- Frais de copropriété 0

