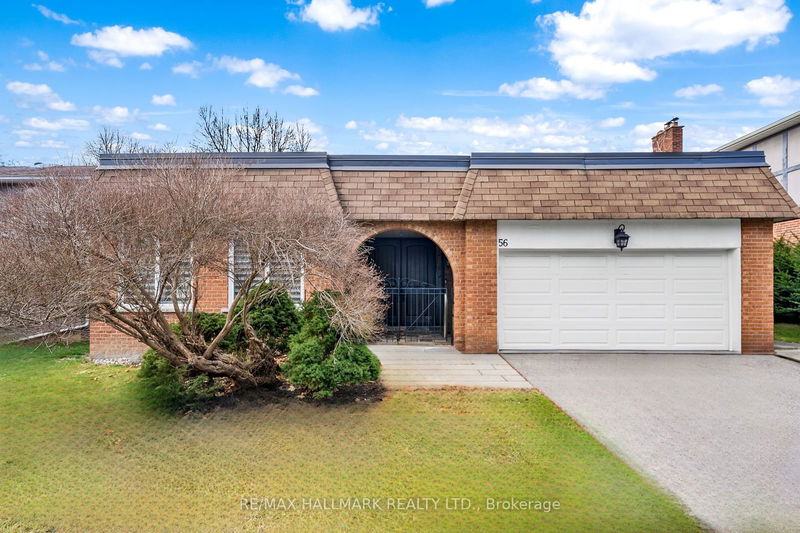Caractéristiques principales
- MLS® #: N11899266
- ID de propriété: SIRC2212420
- Type de propriété: Résidentiel, Maison unifamiliale détachée
- Grandeur du terrain: 7 500 pi.ca.
- Construit en: 31
- Chambre(s) à coucher: 4+1
- Salle(s) de bain: 4
- Pièces supplémentaires: Sejour
- Stationnement(s): 6
- Inscrit par:
- RE/MAX HALLMARK REALTY LTD.
Description de la propriété
Welcome to one of the most beautiful Homes you've over seen. This tastefunlly renovated house is located in the prestigeous Bayview Fairway-Bayiew Country Club Estates neighbourhood, and bits well known for it's proximity to top-rankiqg schools, it's Family friendly atmosphere and Access to parks, highways, shopping and Entertainment. Backing into the golf club this lovely home is offering ample unique features making it an Ideal home for families seeking multi generarional living or those who want to Have an Option to Rent a portion of the house considering the Factory that there are 2 compeletely seperate living spaces. This gorgeous Property Sitting on a spacious 60 by 125 foot Lot is complemented by a landscaped backyard, composite deck with Walk-out from Family Room, all season Hot hub, Garden shed and three diferrent Natural Gas outlets for seasonal Gas Burning outdoor appliances.
Pièces
- TypeNiveauDimensionsPlancher
- SalonPrincipal14' 9.1" x 19' 10.1"Autre
- Salle à mangerPrincipal11' 9.7" x 14' 5.6"Autre
- CuisinePrincipal11' 5.7" x 21' 11.7"Autre
- Salle familialeRez-de-chaussée13' 1.4" x 29' 10.2"Autre
- Chambre à coucherRez-de-chaussée10' 8.7" x 10' 10.3"Autre
- Chambre à coucher principaleInférieur11' 8.5" x 15' 10.9"Autre
- Chambre à coucherInférieur11' 9.7" x 14' 5.6"Autre
- Chambre à coucherInférieur10' 1.6" x 10' 10.7"Autre
- Salle de loisirsSous-sol14' 7.1" x 20' 8"Autre
- CuisineSous-sol10' 1.2" x 23' 9"Autre
- Salle de lavageSous-sol9' 8.1" x 9' 8.9"Autre
Agents de cette inscription
Demandez plus d’infos
Demandez plus d’infos
Emplacement
56 Sea Island Path, Markham, Ontario, L3T 3A4 Canada
Autour de cette propriété
En savoir plus au sujet du quartier et des commodités autour de cette résidence.
Demander de l’information sur le quartier
En savoir plus au sujet du quartier et des commodités autour de cette résidence
Demander maintenantCalculatrice de versements hypothécaires
- $
- %$
- %
- Capital et intérêts 0
- Impôt foncier 0
- Frais de copropriété 0

