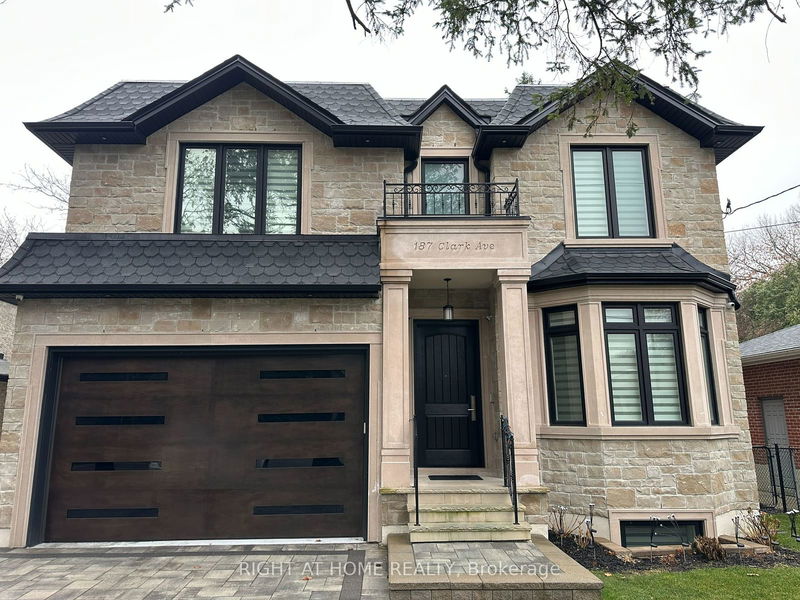Caractéristiques principales
- MLS® #: N11890045
- ID de propriété: SIRC2207179
- Type de propriété: Résidentiel, Maison unifamiliale détachée
- Grandeur du terrain: 9 540,24 pi.ca.
- Chambre(s) à coucher: 4+2
- Salle(s) de bain: 6
- Pièces supplémentaires: Sejour
- Stationnement(s): 6
- Inscrit par:
- RIGHT AT HOME REALTY
Description de la propriété
Wouldn't it be lovely to live in a Breath-Taking Custom-Built Detached Two-Storey In The Heart Of Thornhill across from Sprucewood Park! Spacious Open concept home with Modern Finishes and Exceptional Woodworking throughout. Custom Made Luxury Counter-Tops and Cabinets In Chefs Kitchen. Luxuriate in 5500 Sq ft Of Living Space with 4 +2 bedrooms, 5 + 1 Baths and 1 + 1 Kitchen. Perfect for a multi generational family or an in law suite! So many things to adore about this Magnificent home: Moulded Ceilings, 10 ft ceilings (main), 9 ft ceilings (2nd floor), 8' ceilings (bsmt), 3 fireplaces (living room, family room, primary BR), Pot lights & Modern Light Fixtures, Separate Breakfast Area overlooking the backyard, Pot filler over the cooktop, Wet Bar can be converted into full kitchen with space planned for a range & dishwasher, Heated floors (bsmt), Laundry room (2nd floor & bsmt); Electric R-In garage for electric car, Sprinkler System, 2 Car Garage + 4 on private driveway, Interlocking Driveway & Sidewalk. Long treed backyard with a private side patio, perfect for entertaining and relaxing! Just move in and enjoy this grand home!
Pièces
- TypeNiveauDimensionsPlancher
- Salle à mangerPrincipal11' 9.3" x 30' 6.5"Autre
- SalonPrincipal11' 9.3" x 14' 6.8"Autre
- CuisinePrincipal16' 6" x 12' 3.2"Autre
- Salle familialePrincipal16' 7.6" x 21' 8.6"Autre
- Bureau à domicilePrincipal11' 9.3" x 15' 11.7"Autre
- Chambre à coucher principale2ième étage16' 10.7" x 19' 7"Autre
- Chambre à coucher2ième étage11' 10.9" x 16' 11.1"Autre
- Chambre à coucher2ième étage12' 8.8" x 13' 11.3"Autre
- Chambre à coucher2ième étage11' 6.5" x 13' 4.6"Autre
- Chambre à coucherSous-sol14' 6" x 9' 8.9"Autre
- Chambre à coucherSous-sol11' 5" x 14' 8.9"Autre
- Salle de loisirsSous-sol21' 10.9" x 34' 3.8"Autre
Agents de cette inscription
Demandez plus d’infos
Demandez plus d’infos
Emplacement
187 Clark Ave, Markham, Ontario, L3T 1T3 Canada
Autour de cette propriété
En savoir plus au sujet du quartier et des commodités autour de cette résidence.
Demander de l’information sur le quartier
En savoir plus au sujet du quartier et des commodités autour de cette résidence
Demander maintenantCalculatrice de versements hypothécaires
- $
- %$
- %
- Capital et intérêts 0
- Impôt foncier 0
- Frais de copropriété 0

