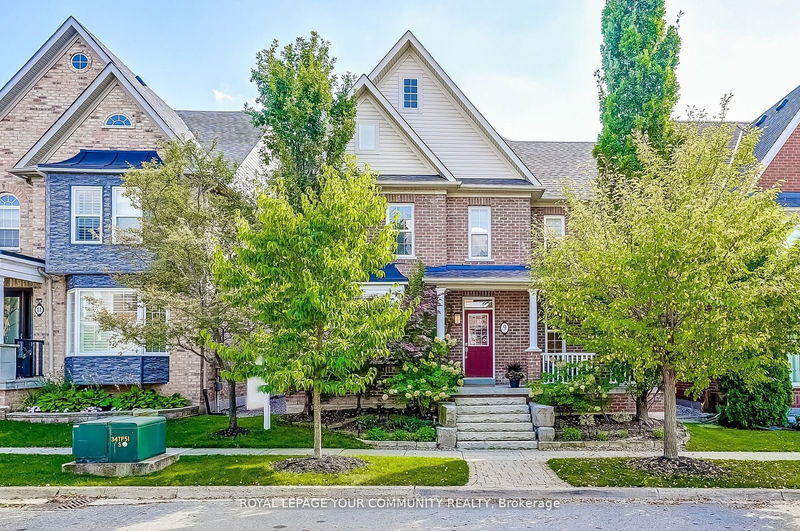Caractéristiques principales
- MLS® #: N11824738
- ID de propriété: SIRC2185885
- Type de propriété: Résidentiel, Maison unifamiliale détachée
- Grandeur du terrain: 4 662,08 pi.ca.
- Chambre(s) à coucher: 4+1
- Salle(s) de bain: 4
- Pièces supplémentaires: Sejour
- Stationnement(s): 6
- Inscrit par:
- ROYAL LEPAGE YOUR COMMUNITY REALTY
Description de la propriété
Welcome to this bright, spacious, well built home in highly sought after Angus Glen Community.Perfect for a large family who enjoy entertaining. Over 3500 sf of above grade, living space w. a fully fenced, private, tastefully, hardscaped backyard. Yard is south facing for all day sun.Eat-In Kitchen features 2 Islands, KitchenAid S/S appliances & opens into an airy Living Room w.Double-Ceiling Height, loads of Windows & Gas F/P. A Butler Pantry leads you from the kitchen into a spacious Dining Room. Primary Bedroom features a 5 piece ensuite, Walk-in closet w. Built-ins & a Balcony Overlooking the Backyard. 4th Room on 2nd floor could be a Nursery/Childs Bedroom or as current, a Gym. The 3rd Floor could be utilized as a Bedroom or Rec/Play/Guest Room. Extras incl.2nd floor Laundry, Mudroom Entry from Backyard & Central Vac. Attached Garage with Organizers leads directly into the Kitchen. Located on a quiet street with mature trees that ends at Angus Glens South Course.
Pièces
- TypeNiveauDimensionsPlancher
- CuisineRez-de-chaussée16' 1.2" x 17' 2.2"Autre
- Salle à mangerRez-de-chaussée12' 11.9" x 16' 5.1"Autre
- Salle familialeRez-de-chaussée15' 4.2" x 15' 4.2"Autre
- BibliothèqueRez-de-chaussée11' 5.7" x 11' 8.1"Autre
- VestibuleEntre6' 3.1" x 11' 4.6"Autre
- Chambre à coucher principale2ième étage16' 1.3" x 16' 7.2"Autre
- Chambre à coucher2ième étage11' 5.4" x 14' 8.9"Autre
- Chambre à coucher2ième étage12' 5.2" x 13' 5.4"Autre
- Autre2ième étage11' 4.2" x 11' 7.7"Autre
- Salle de lavage2ième étage6' 5.9" x 10' 6.3"Autre
- Chambre à coucher3ième étage23' 5.4" x 24' 3.7"Autre
- AutreSous-sol33' 2" x 46' 1.5"Autre
Agents de cette inscription
Demandez plus d’infos
Demandez plus d’infos
Emplacement
9 Port Rush Tr, Markham, Ontario, L6C 2A1 Canada
Autour de cette propriété
En savoir plus au sujet du quartier et des commodités autour de cette résidence.
Demander de l’information sur le quartier
En savoir plus au sujet du quartier et des commodités autour de cette résidence
Demander maintenantCalculatrice de versements hypothécaires
- $
- %$
- %
- Capital et intérêts 0
- Impôt foncier 0
- Frais de copropriété 0

