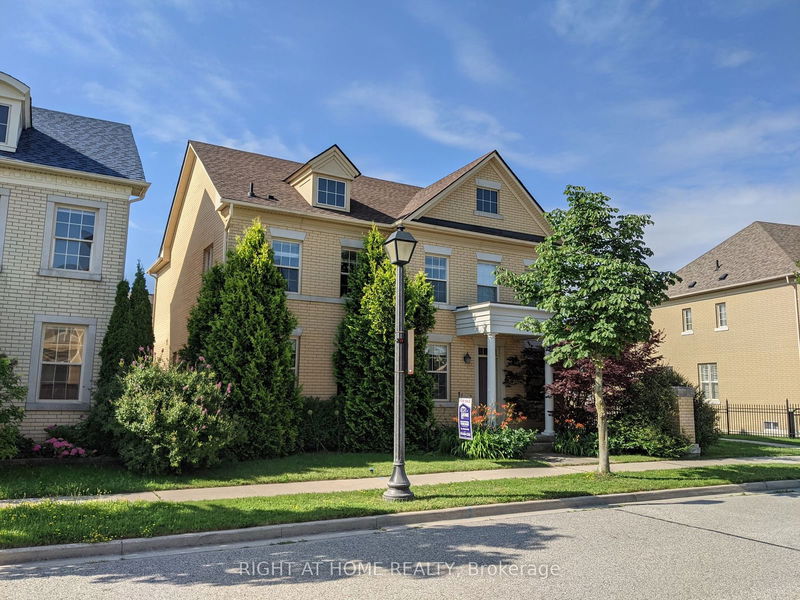Caractéristiques principales
- MLS® #: N10408918
- ID de propriété: SIRC2156692
- Type de propriété: Résidentiel, Maison unifamiliale détachée
- Grandeur du terrain: 3 886,69 pi.ca.
- Construit en: 16
- Chambre(s) à coucher: 4+1
- Salle(s) de bain: 4
- Pièces supplémentaires: Sejour
- Stationnement(s): 4
- Inscrit par:
- RIGHT AT HOME REALTY
Description de la propriété
Welcome to lovely Cathedral Town. Upscale community. Close to Cresent Park, freshly painted andwell maintained 4 Bedrooms+ 1 & 3+1 Washrooms home offers main floor Family Room w/gas fireplaceand California Shutters. Family sized Kitchen + Breakfast Area with walk out to beautifullylandscaped private backyard and Covered Porch. Very bright Living/Dining room with lots ofwindows and pot lights. Hardwood Floor is on entire Main Floor. Kitchen has Gas Stove & SSAppliances. Lower lever extends the living space with Large Entertainment Space/ Living Room,Bedroom, Den and 3pc bathroom. Lower level Laundry Room with newer W/D (about 2 years old) andlots of room for storage.
Pièces
- TypeNiveauDimensionsPlancher
- SalonPrincipal13' 11.7" x 19' 11.7"Autre
- Salle familialePrincipal12' 11.9" x 17' 11.7"Autre
- CuisinePrincipal10' 11.8" x 15' 8.1"Autre
- Salle à déjeunerPrincipal10' 3.2" x 10' 11.8"Autre
- Chambre à coucher principale2ième étage11' 9.7" x 17' 11.7"Autre
- Chambre à coucher2ième étage11' 9.7" x 12' 1.6"Autre
- Chambre à coucher2ième étage10' 9.5" x 11' 5.7"Autre
- Chambre à coucher2ième étage9' 11.6" x 11' 11.7"Autre
- Salle de jeuxSous-sol14' 6.8" x 15' 7.7"Autre
- Salle de sportSous-sol12' 10.7" x 24' 4.9"Autre
- Chambre à coucherSous-sol11' 2.6" x 11' 10.9"Autre
- Salle de lavageSous-sol6' 5.9" x 5' 2.9"Autre
Agents de cette inscription
Demandez plus d’infos
Demandez plus d’infos
Emplacement
19 Charity Cres, Markham, Ontario, L6C 0A6 Canada
Autour de cette propriété
En savoir plus au sujet du quartier et des commodités autour de cette résidence.
Demander de l’information sur le quartier
En savoir plus au sujet du quartier et des commodités autour de cette résidence
Demander maintenantCalculatrice de versements hypothécaires
- $
- %$
- %
- Capital et intérêts 0
- Impôt foncier 0
- Frais de copropriété 0

