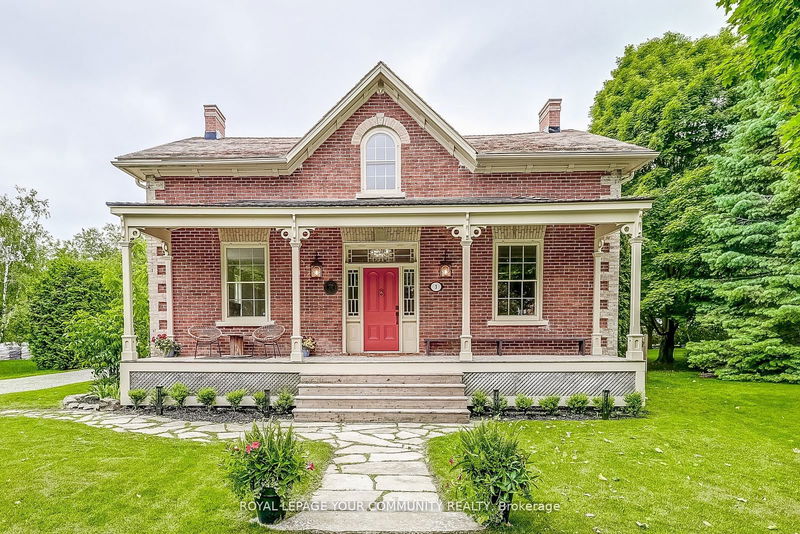Caractéristiques principales
- MLS® #: N9364444
- ID de propriété: SIRC2146851
- Type de propriété: Résidentiel, Maison unifamiliale détachée
- Grandeur du terrain: 8 505,67 pi.ca.
- Construit en: 100
- Chambre(s) à coucher: 3+1
- Salle(s) de bain: 4
- Pièces supplémentaires: Sejour
- Stationnement(s): 8
- Inscrit par:
- ROYAL LEPAGE YOUR COMMUNITY REALTY
Description de la propriété
Sun filled and bright, One-of-a-kind upgraded home in a Unique community! A peaceful and serene mature lot on cul-de-sac. Over 3,250 sq ft, overlooking a parkette. Classic Revival style, luxury modern and solid custom home featuring original plank hardwood floors and baseboards. Main and lower levels boast 9.5 ft ceilings. Dream kitchen with high-end appliances, fixtures, LED lights throughout, custom stairs and rails, California closets, 2 gas fireplaces, premium red shingle grade roof. Large premium "pool size" lot (pool sketches available upon request) with south exposure. Includes a heated detached garage and rough-in for a 4th bedroom (ideal for an office or home gym) on the lower level. Close to amenities and top-rated French and English schools. Enjoy a rural feel, right in the heart of the city! *Home will be virtually staged to illustrate potential furniture layout(s). Seller VTB would be considered under certain circumstances.
Pièces
- TypeNiveauDimensionsPlancher
- Salle familialePrincipal23' 8.6" x 13' 2.6"Autre
- CuisinePrincipal24' 7.6" x 13' 2.2"Autre
- SalonPrincipal14' 2" x 10' 9.5"Autre
- VestibulePrincipal9' 10.8" x 7' 10.8"Autre
- Chambre à coucher principale2ième étage18' 9.9" x 12' 11.1"Autre
- Salle de bains2ième étage18' 9.5" x 12' 11.1"Autre
- Chambre à coucher2ième étage10' 11.8" x 13' 2.6"Autre
- Salle de bains2ième étage12' 1.2" x 10' 4.7"Autre
- Chambre à coucher2ième étage10' 9.5" x 13' 1.8"Autre
- Salle de loisirsSupérieur23' 6.2" x 20' 6.4"Autre
- AutreSupérieur23' 11.7" x 12' 6.3"Autre
- Salle de lavageSupérieur10' 9.9" x 13' 8.5"Autre
Agents de cette inscription
Demandez plus d’infos
Demandez plus d’infos
Emplacement
3 David Gohn Circ, Markham, Ontario, L6E 1A7 Canada
Autour de cette propriété
En savoir plus au sujet du quartier et des commodités autour de cette résidence.
Demander de l’information sur le quartier
En savoir plus au sujet du quartier et des commodités autour de cette résidence
Demander maintenantCalculatrice de versements hypothécaires
- $
- %$
- %
- Capital et intérêts 0
- Impôt foncier 0
- Frais de copropriété 0

