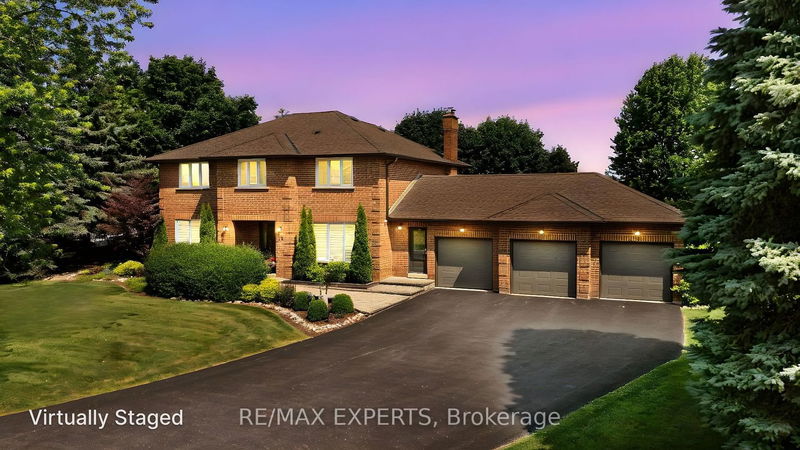Caractéristiques principales
- MLS® #: N12262580
- ID de propriété: SIRC2725750
- Type de propriété: Résidentiel, Maison unifamiliale détachée
- Grandeur du terrain: 24 330,40 pi.ca.
- Chambre(s) à coucher: 4
- Salle(s) de bain: 3
- Pièces supplémentaires: Sejour
- Stationnement(s): 9
- Inscrit par:
- RE/MAX EXPERTS
Description de la propriété
In Nobleton! Nestled on a rarely offered, peaceful cul-de-sac, away from traffic noise & developments, on a massive Premium pool-sized lot 144.6 Ft X 168.26 Ft (0.586 acre). Perfect estate location for the discerning buyer! This beautiful & meticulously cared-for 3000sf executive home boasts 4 spacious bedrooms & 3 modern bathrooms. Enhanced by mature landscaping, it offers unparalleled privacy with a scenic rear yard backdrop of neighboring yards. On the main level, you'll find tons of pot lights, smooth ceilings, 23" tile, hardwood floors, open-concept living & dining paired with a modern kitchen with picturesque backyard views. The kitchen is equipped with black Riobel faucet, side-by-side Fisher Paykel 31" Fridges/Freezer, Bosch Flex Induction Stove, Bosch Dishwasher & dedicated coffee/beverage nook designed for effortless entertaining. The sunlit family room, complete with wood-burning fireplace, offers a relaxing retreat with views of the expansive backyard. Additionally, the bright & versatile main floor office with crown moulding can easily be transformed into a 5th bedroom. Convenience is key, with a second mudroom entrance, direct access to garage & functional main floor laundry area. The second level features a luxurious primary suite complete with walk-in closet & another large closet & stunning 5-piece ensuite bathroom. The ensuite boasts a freestanding tub for serene moments of relaxation, alongside a separate shower enclosure for added convenience. The upper floor accommodates three additional generously sized bedrooms, each thoughtfully designed for comfort, as well as an oversized 4-piece bathroom that complements the needs of a growing family or visiting guests. Adding to its appeal, this property includes 3 attached garages paired with an expansive driveway with parking for 9+ vehicles. Whether hosting gatherings or celebrating quiet moments at home, every detail of this residence is designed with a harmonious blend of luxury and practicality!
Téléchargements et médias
Pièces
- TypeNiveauDimensionsPlancher
- SalonPrincipal13' 9.3" x 17' 10.1"Autre
- Salle à mangerPrincipal9' 10.5" x 13' 6.9"Autre
- Salle familialePrincipal12' 5.6" x 18' 10.3"Autre
- CuisinePrincipal11' 2.8" x 13' 5.4"Autre
- Salle à déjeunerPrincipal11' 2.8" x 17' 6.6"Autre
- Bureau à domicilePrincipal9' 3" x 12' 9.5"Autre
- Autre2ième étage13' 2.9" x 20' 11.9"Autre
- Chambre à coucher2ième étage12' 1.2" x 13' 2.9"Autre
- Chambre à coucher2ième étage13' 2.9" x 13' 5.4"Autre
- Chambre à coucher2ième étage13' 2.9" x 13' 5.4"Autre
- Salle de bains2ième étage0' x 0'Autre
- Salle de lavagePrincipal5' 9.6" x 11' 2.8"Autre
Agents de cette inscription
Demandez plus d’infos
Demandez plus d’infos
Emplacement
10 Kehoe Crt, King, Ontario, L0G 1N0 Canada
Autour de cette propriété
En savoir plus au sujet du quartier et des commodités autour de cette résidence.
Demander de l’information sur le quartier
En savoir plus au sujet du quartier et des commodités autour de cette résidence
Demander maintenantCalculatrice de versements hypothécaires
- $
- %$
- %
- Capital et intérêts 0
- Impôt foncier 0
- Frais de copropriété 0

