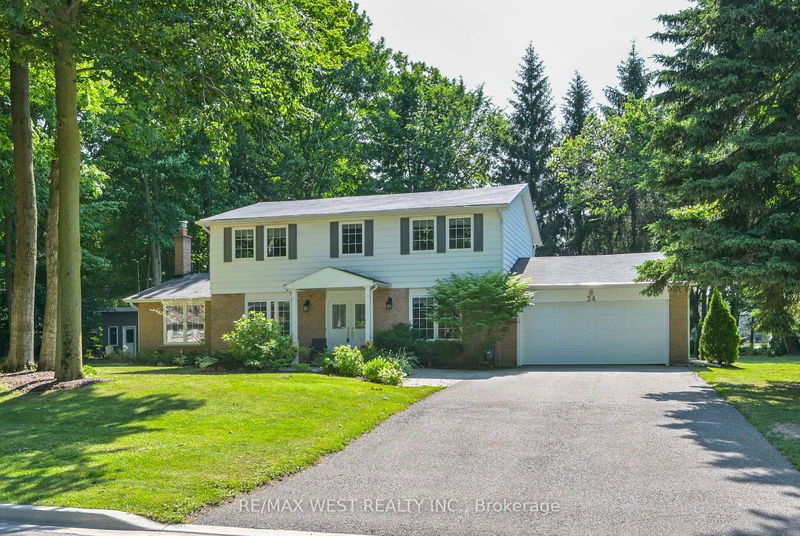Caractéristiques principales
- MLS® #: N12264941
- ID de propriété: SIRC2725693
- Type de propriété: Résidentiel, Maison unifamiliale détachée
- Grandeur du terrain: 23 086,26 pi.ca.
- Chambre(s) à coucher: 4
- Salle(s) de bain: 3
- Pièces supplémentaires: Sejour
- Stationnement(s): 6
- Inscrit par:
- RE/MAX WEST REALTY INC.
Description de la propriété
Incredible over 1/2 acre property surrounded by multi-million dollar custom homes. The perfect location: quiet, sidewalk free, cul-de-sac, surrounded by mature trees that offer a park-like setting. Filled with natural light, this home features gleaming hardwood floors, cozy family room with fireplace and walkout to huge deck. The kitchen features a centre Island to maximize workspace and storage, while the spacious dinning room is ready for entertaining the extended family. The current the primary suite utilities 2 bedrooms spanning 18' with a 3pc ensuite, dressing room and 3 closets (which can easily be converted back to a traditional 4 bedroom layout). The bright main floor home office is ideal for remote work or children's play room.The finished basement included a huge workshop, games room and a billiards room to play pool and entertain complete with a wet bar. Enjoy cozy evenings by the fireplace, mornings on the back deck, and the peaceful ambiance of a well-established neighbourhood. A true gem with character and comfort on a spectacular half acre dream lot fully landscaped with perennial gardens! Don't miss out on this unique location!
Téléchargements et médias
Pièces
- TypeNiveauDimensionsPlancher
- SalonPrincipal11' 1.8" x 13' 3.4"Autre
- Salle familialePrincipal12' 9.9" x 22' 5.6"Autre
- CuisinePrincipal13' 4.6" x 14' 10.7"Autre
- Salle à mangerPrincipal12' 10.7" x 18' 8.4"Autre
- Bureau à domicilePrincipal10' 8.7" x 11' 5.4"Autre
- Bois dur2ième étage11' 6.7" x 16' 11.5"Autre
- Chambre à coucher2ième étage9' 8.1" x 11' 6.7"Autre
- Chambre à coucher2ième étage11' 7.3" x 14' 6"Autre
- Chambre à coucher2ième étage10' 4.4" x 12' 9.5"Autre
- Salle de loisirsSupérieur11' 1.8" x 17' 11.3"Autre
- Salle de jeuxSupérieur12' 4.8" x 22' 9.6"Autre
- Salle de lavageSupérieur7' 7.3" x 11' 2.6"Autre
- AtelierSupérieur10' 11.1" x 30' 4.5"Autre
Agents de cette inscription
Demandez plus d’infos
Demandez plus d’infos
Emplacement
24 Cedarwood Cres, King, Ontario, L0G 1N0 Canada
Autour de cette propriété
En savoir plus au sujet du quartier et des commodités autour de cette résidence.
Demander de l’information sur le quartier
En savoir plus au sujet du quartier et des commodités autour de cette résidence
Demander maintenantCalculatrice de versements hypothécaires
- $
- %$
- %
- Capital et intérêts 0
- Impôt foncier 0
- Frais de copropriété 0

