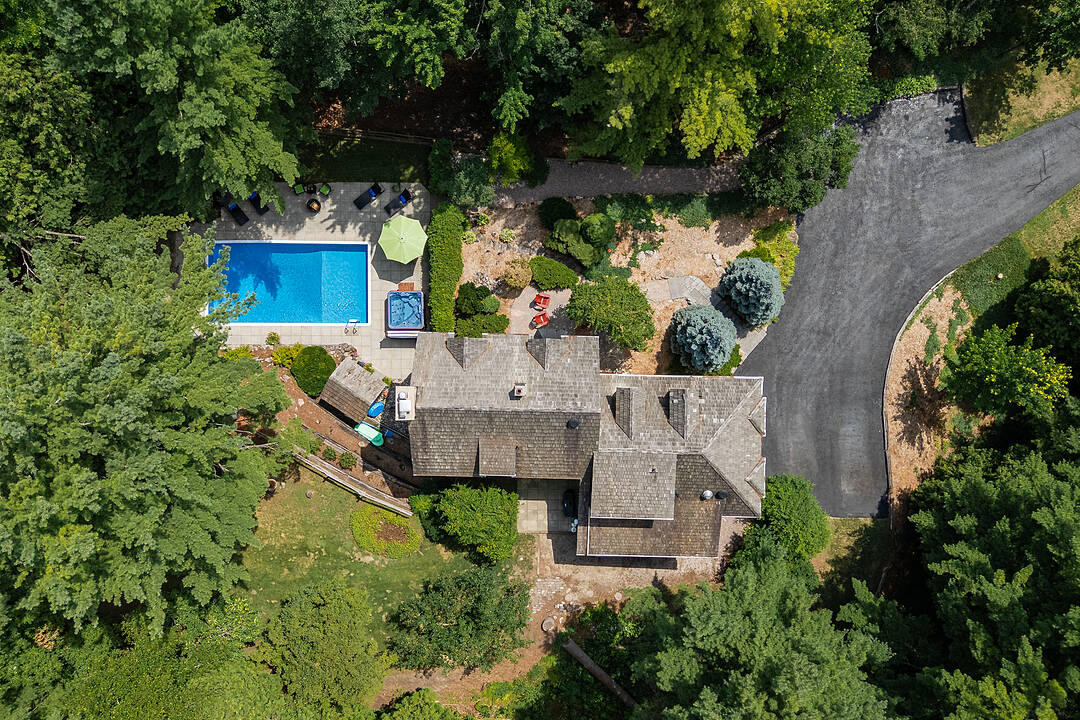Caractéristiques principales
- MLS® #: N12454398
- ID de propriété: SIRC2551751
- Type de propriété: Résidentiel, Maison unifamiliale détachée
- Genre: Bois rond
- Aire habitable: 2 669 pi.ca.
- Grandeur du terrain: 10,08 ac
- Chambre(s) à coucher: 4
- Salle(s) de bain: 3
- Pièces supplémentaires: Sejour
- Stationnement(s): 8
- Taxes municipales 2025: 6 057$
- Inscrit par:
- Kim Nichols, Khalen Meredith
Description de la propriété
A property for all seasons; where swimming on a hot summer's day, a walk amongst falling leaves and time in a hot tub as the snow falls are all yours.
This square log residence, sitting on over 10 acres, with a tasteful board and batten addition, really is the ideal country retreat. The best of both worlds come together with dinner in the city to then come home and wake up to the sound of birds and a flask of coffee on a crisp morning hike.
Beginning with an inviting front hall, you find yourself drawn to an impressive stone fireplace with a built-in bread and pizza oven, perfect for late day gatherings. Throughout the main living areas, you'll find beautiful hickory floors that add warmth and character. The kitchen is truly the heart of the home, featuring soapstone counters, reclaimed natural oak flooring, a welcoming window seat, and exposed beams that evoke a rustic yet refined atmosphere. For those outdoor enthusiasts, a dedicated mudroom offers practical space for everything from dogs to hiking boots and hockey bags.
The magic continues on the second floor with four charming bedrooms. The primary offers a spacious walk-in closet and an adjacent spa-like bathroom. Additional bedrooms provide ample space, including one that has been converted into a coveted dressing room. The lower level extends the living space with a family room complete with its own fireplace and walk-out as well as a separate area that could serve as a fifth bedroom or a quiet den. Plenty of storage ensures a place for everything. After some time in the sauna, a private outdoor oasis awaits with the pool and hot tub.
This property is not just a home, it's a lovingly preserved piece of history, offering a rare opportunity for a unique and peaceful lifestyle. Ideal for those focused on exceptional independent schools, golf, horses and excellent commuting options from both King or Aurora.
Téléchargements et médias
Caractéristiques
- 2 foyers
- Arrière-cour
- Campagne
- Espace extérieur
- Forêt
- Foyer
- Garage
- Géothermie
- Jardins
- Patio
- Penderie
- Piscine extérieure
- Plancher en bois
- Planchers chauffants
- Salle de bain attenante
- Salle de lavage
- Salle-penderie
- Scénique
- Sous-sol – aménagé
- Sous-sol avec entrée indépendante
- Spa / bain tourbillon
- Stationnement
- Vie à la campagne
Pièces
- TypeNiveauDimensionsPlancher
- CuisinePrincipal12' 4.8" x 16' 9.1"Autre
- Salle à déjeunerPrincipal8' 9.1" x 20' 2.9"Autre
- Salle à mangerPrincipal11' 10.9" x 13' 3"Autre
- SalonPrincipal15' 10.1" x 20' 2.9"Autre
- VestibulePrincipal13' 1.8" x 13' 8.9"Autre
- Bois dur2ième étage17' 5" x 18' 8"Autre
- Chambre à coucher2ième étage10' 7.8" x 10' 2.8"Autre
- Chambre à coucher2ième étage10' 7.8" x 12' 9.9"Autre
- Chambre à coucher2ième étage8' 11" x 10' 2.8"Autre
- Salle familialeSupérieur14' 6" x 18' 11.9"Autre
- BoudoirSupérieur13' 1.8" x 12' 7.1"Autre
Agents de cette inscription
Contactez-nous pour plus d’informations
Contactez-nous pour plus d’informations
Emplacement
15395 Weston Rd, King, Ontario, L7B 1K4 Canada
Autour de cette propriété
En savoir plus au sujet du quartier et des commodités autour de cette résidence.
Demander de l’information sur le quartier
En savoir plus au sujet du quartier et des commodités autour de cette résidence
Demander maintenantCalculatrice de versements hypothécaires
- $
- %$
- %
- Capital et intérêts 0
- Impôt foncier 0
- Frais de copropriété 0
Commercialisé par
Sotheby’s International Realty Canada
192 Davenport Road
Toronto, Ontario, M5R 1J2

