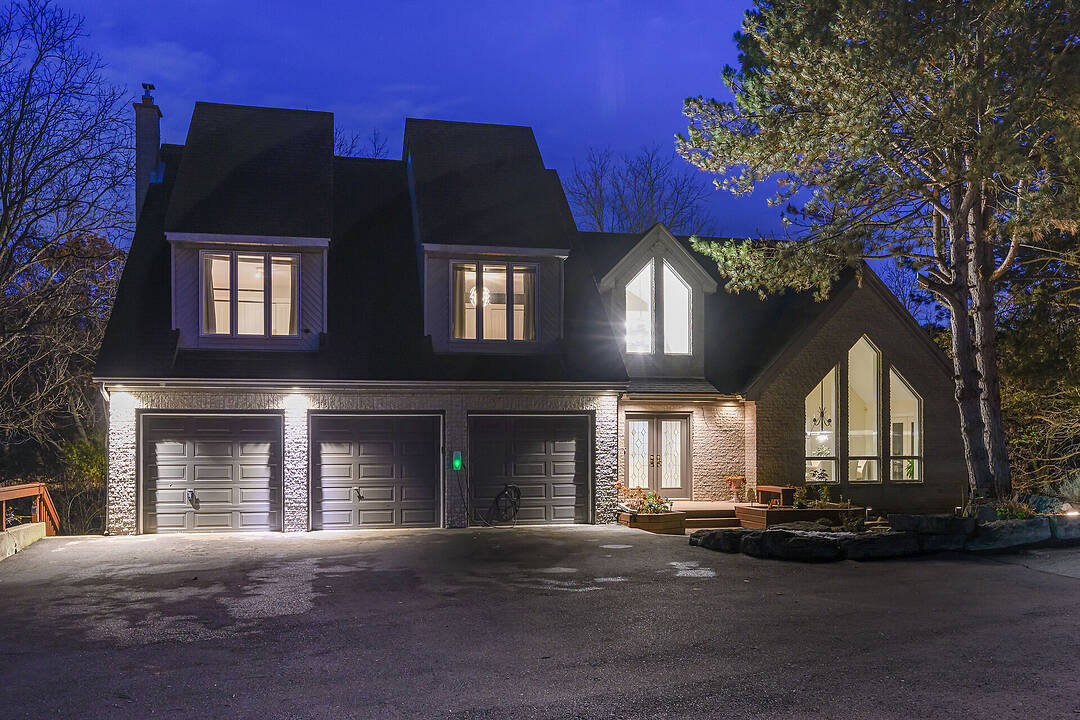Caractéristiques principales
- MLS® #: X12555778
- ID de propriété: SIRC2970653
- Type de propriété: Résidentiel, Maison unifamiliale détachée
- Genre: Sur mesure
- Chambre(s) à coucher: 5+1
- Salle(s) de bain: 5
- Pièces supplémentaires: Sejour
- Stationnement(s): 7
- Inscrit par:
- Maryann Kenfelja, Jane Chandler
Description de la propriété
Breathtaking Ravine Views Meet Striking Architectural Design Set on over two acres of secluded woodland, this extraordinary custom-built estate blends dramatic architecture with natural serenity. From the moment you enter, soaring 23-feet ceilings and numerous skylights flood the home with sunlight, highlighting sweeping open-concept spaces and elegant curved upper hallways. Picturesque windows capture stunning ravine and forest views, creating a peaceful backdrop throughout. The sunlit main level flows seamlessly into the spectacular indoor heated pool and hot tub-an all-season private oasis ideal for relaxation or entertaining. With more than 7,700 square feet of finished living space, the home offers 5+1 bedrooms. 5 bathrooms and inspired design at every turn. The Scandinavian-style kitchen pairs clean modern lines with tranquil treetop vistas, while a spacious office provides a refined work-from-home retreat. The upper levels continue the architectural drama, culminating in a unique third-floor loft that rises into the canopy-perfect as a studio, reading haven, or memorable bedroom surrounded by elevated woodland and ravine scenery. The lower level enhances the home's resort-like feel with direct pool access, a wet bar, a sixth bedroom, a full bathroom, and a walkout to the expansive grounds. Recent updates include refinished second-floor hardwood (2023), a new cistern (2022), and a freshly paved driveway (2022). A three-car garage, abundant parking, and a lot stretching from Old Dundas Road to Lower Lions Club Road complete this exceptional offering. A rare fusion of bold design, breathtaking ravine views, and exceptional privacy-yet only minutes from modern conveniences-this estate is a truly unparalleled retreat.
Téléchargements et médias
Caractéristiques
- Arrière-cour
- Aspirateur central
- Climatisation
- Climatisation centrale
- Coin bar
- Foyer
- Garage
- Garage pour 3 voitures et plus
- Piscine intérieure
- Salle de bain attenante
- Salle de lavage
- Sous-sol – aménagé
- Sous-sol avec entrée indépendante
- Stationnement
Pièces
- TypeNiveauDimensionsPlancher
- FoyerPrincipal10' 11.8" x 11' 5"Autre
- SalonPrincipal13' 1.8" x 15' 1.8"Autre
- Salle à mangerPrincipal11' 6.1" x 16' 8"Autre
- CuisinePrincipal12' 2" x 14' 4.8"Autre
- Salle à déjeunerPrincipal11' 8.1" x 19' 5.8"Autre
- Salle familialePrincipal15' 11" x 18' 9.9"Autre
- Bureau à domicilePrincipal9' 10.8" x 17' 8.9"Autre
- Bois dur2ième étage17' 10.9" x 24' 2.1"Autre
- Chambre à coucher2ième étage14' 2" x 14' 9.9"Autre
- Chambre à coucher2ième étage14' 2.8" x 14' 9.9"Autre
- Chambre à coucher2ième étage11' 3" x 14' 7.1"Autre
- Chambre à coucher2ième étage11' 3" x 12' 9.1"Autre
- Loft3ième étage26' 4.1" x 28' 10"Autre
- Salle de loisirsSupérieur21' 1.9" x 35' 7.8"Autre
- Chambre à coucherSupérieur9' 6.1" x 20' 2.1"Autre
- AtelierSupérieur17' 10.5" x 27' 1.5"Autre
- Solarium/VerrièreRez-de-chaussée27' 5.1" x 40' 11"Autre
Agents de cette inscription
Contactez-nous pour plus d’informations
Contactez-nous pour plus d’informations
Emplacement
774 Old Dundas Rd, Hamilton, Ontario, L9H 5E3 Canada
Autour de cette propriété
En savoir plus au sujet du quartier et des commodités autour de cette résidence.
Demander de l’information sur le quartier
En savoir plus au sujet du quartier et des commodités autour de cette résidence
Demander maintenantCalculatrice de versements hypothécaires
- $
- %$
- %
- Capital et intérêts 0
- Impôt foncier 0
- Frais de copropriété 0
Commercialisé par
Sotheby’s International Realty Canada
309 Lakeshore Road East
Oakville, Ontario, L6J 1J3

