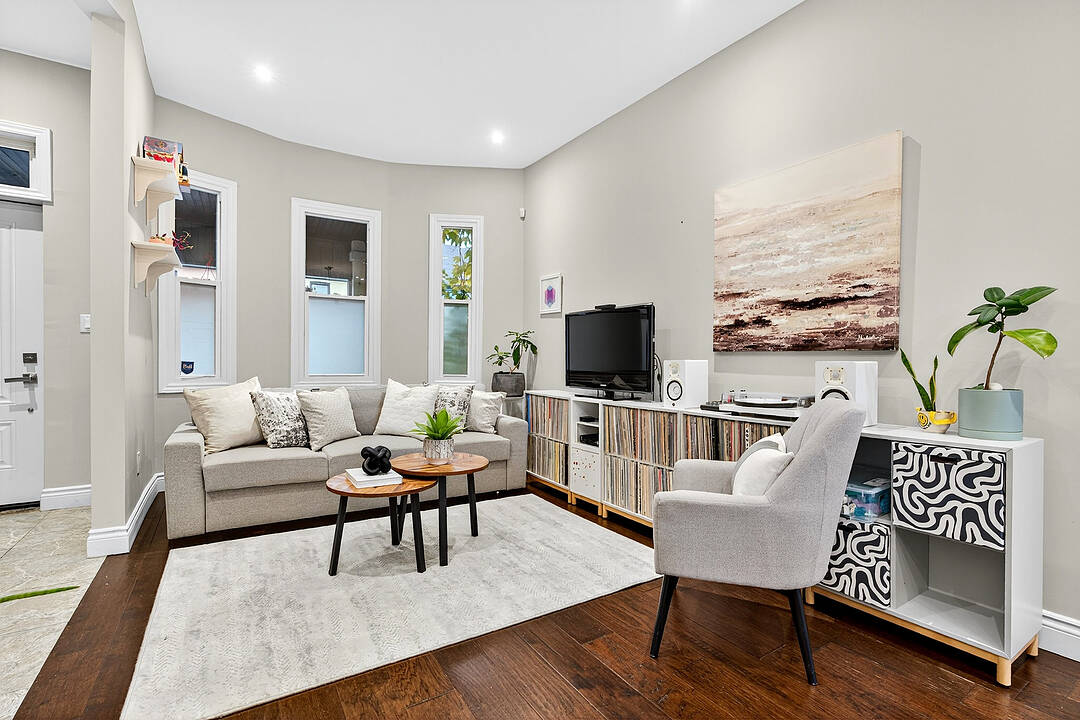Caractéristiques principales
- MLS® #: 40787097
- N° MLS® secondaire: X12530272
- ID de propriété: SIRC2954538
- Type de propriété: Résidentiel, Maison unifamiliale détachée
- Construit en: 1900
- Chambre(s) à coucher: 3
- Salle(s) de bain: 2+1
- Taxes municipales 2025: 2 755$
- Inscrit par:
- Amy Bray
Description de la propriété
Welcome to 36 Ashley Street. This stunning two and a half storey home has been thoughtfully maintained and further enhanced since its full renovation (completed with permits). Featuring quality finishes throughout, this home showcases a spacious open-concept layout, a stylish custom kitchen, modern bathrooms, and a bright loft open to above — perfect as a home office, studio, or guest space. Recent upgrades include updated windows, doors, flooring, plumbing, wiring, eaves, roof, and mechanics, plus refreshed landscaping. Enjoy the charm of solid brick construction with all the comforts of modern living. Located steps from trendy King William restaurants, close to the Cannon Street bike lane, and offering easy highway access for commuters. A true turnkey property that blends character and convenience in one of Hamilton’s most vibrant neighbourhoods.
Téléchargements et médias
Caractéristiques
- Appareils ménagers en acier inox
- Arrière-cour
- Penderie
- Plan d'étage ouvert
- Plancher en bois
- Salle de bain attenante
- Salle de lavage
Pièces
- TypeNiveauDimensionsPlancher
- CuisinePrincipal18' 4" x 10' 9.1"Autre
- Séjour / Salle à mangerPrincipal26' 2.1" x 11' 8.9"Autre
- FoyerPrincipal17' 1.9" x 2' 9.8"Autre
- Chambre à coucher2ième étage11' 3.8" x 8' 11"Autre
- Chambre à coucher2ième étage8' 7.1" x 10' 7.9"Autre
- Loft2ième étage10' 2" x 14' 11.9"Autre
- Chambre à coucher principale3ième étage22' 2.1" x 12' 2.8"Autre
- Salle de bainsPrincipal4' 7.9" x 4' 7.9"Autre
- Salle de bains2ième étage6' 2" x 5' 10"Autre
- Salle de bains3ième étage4' 9.8" x 6' 3.1"Autre
Contactez-moi pour plus d’informations
Emplacement
36 Ashley Street, Hamilton, Ontario, L8L 5S6 Canada
Autour de cette propriété
En savoir plus au sujet du quartier et des commodités autour de cette résidence.
Demander de l’information sur le quartier
En savoir plus au sujet du quartier et des commodités autour de cette résidence
Demander maintenantCalculatrice de versements hypothécaires
- $
- %$
- %
- Capital et intérêts 0
- Impôt foncier 0
- Frais de copropriété 0
Commercialisé par
Sotheby’s International Realty Canada
309 Lakeshore Road East
Oakville, Ontario, L6J 1J3

