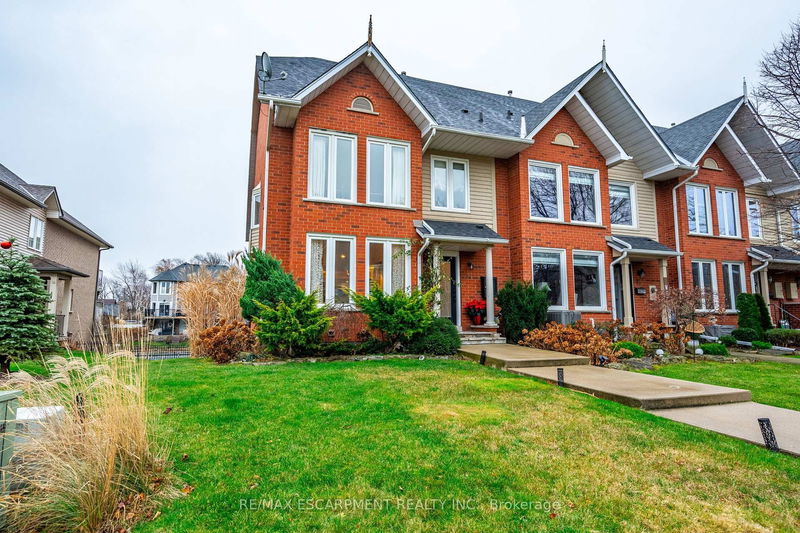Caractéristiques principales
- MLS® #: X12035110
- ID de propriété: SIRC2847766
- Type de propriété: Résidentiel, Maison de ville
- Grandeur du terrain: 3 516,75 pi.ca.
- Construit en: 31
- Chambre(s) à coucher: 2
- Salle(s) de bain: 4
- Pièces supplémentaires: Sejour
- Stationnement(s): 4
- Inscrit par:
- RE/MAX ESCARPMENT REALTY INC.
Description de la propriété
Seeking a lifestyle upgrade? Nestled in the prestigious New Port Yacht Club community, this stunning end-unit townhome offers breathtaking lake views. As you step through the front door, youll immediately be captivated by the impeccable design and attention to detail. The spacious, open-concept main floor is flooded with natural light, creating a warm and inviting atmosphere. The gourmet kitchen features a large central island, beautiful cabinetry with ample storage, and gleaming hardwood floors. The upper level is home to two luxurious primary bedrooms, each with its own private ensuite, ensuring comfort and privacy. The fully finished lower level offers a versatile recreation room and direct access to a two-car garage with sleek epoxy flooring. Step outside through the sliding glass doors from the kitchen and dining area to a private waterfront deck that overlooks the marina the perfect spot to unwind or entertain. Conveniently located near the QEW, this home provides easy access to a wealth of amenities, restaurants, and shops. Don't miss out on this rare opportunity to embrace a truly unique lifestyle. Lets make this your new home!
Téléchargements et médias
Pièces
- TypeNiveauDimensionsPlancher
- SalonPrincipal27' 8" x 17' 3.8"Autre
- Salle à mangerPrincipal15' 10.9" x 14' 2"Autre
- CuisinePrincipal14' 11.1" x 20' 8.8"Autre
- Salle de bainsPrincipal7' 8.9" x 2' 11.8"Autre
- Autre2ième étage16' 9.1" x 20' 6.8"Autre
- Salle de bains2ième étage16' 11.9" x 11' 1.8"Autre
- Chambre à coucher2ième étage15' 10.9" x 13' 5.8"Autre
- Salle de bains2ième étage9' 10.5" x 6' 9.1"Autre
- Salle de lavage2ième étage7' 4.9" x 675' 10.2"Autre
- Salle de loisirsSous-sol20' 1.5" x 20' 1.5"Autre
- Salle de bainsSous-sol5' 10.8" x 8' 6.3"Autre
- AutreSous-sol3' 10" x 8' 6.3"Autre
- ServiceSous-sol10' 8.6" x 12' 7.1"Autre
Agents de cette inscription
Demandez plus d’infos
Demandez plus d’infos
Emplacement
91 Edgewater Dr, Hamilton, Ontario, L8E 4Z2 Canada
Autour de cette propriété
En savoir plus au sujet du quartier et des commodités autour de cette résidence.
Demander de l’information sur le quartier
En savoir plus au sujet du quartier et des commodités autour de cette résidence
Demander maintenantCalculatrice de versements hypothécaires
- $
- %$
- %
- Capital et intérêts 0
- Impôt foncier 0
- Frais de copropriété 0

