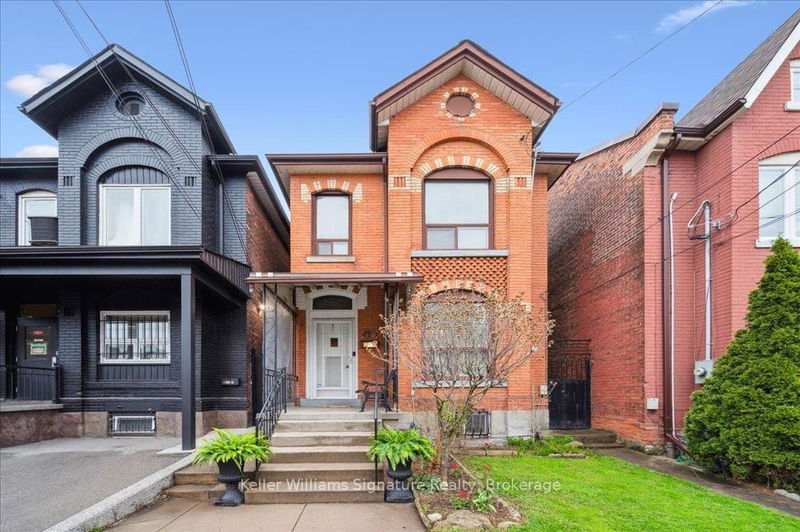Caractéristiques principales
- MLS® #: X12170261
- ID de propriété: SIRC2794170
- Type de propriété: Résidentiel, Maison unifamiliale détachée
- Grandeur du terrain: 2 640 pi.ca.
- Construit en: 100
- Chambre(s) à coucher: 4
- Salle(s) de bain: 3
- Pièces supplémentaires: Sejour
- Stationnement(s): 1
- Inscrit par:
- Keller Williams Edge Realty
Description de la propriété
Charming Century Home with Multi-Unit Potential in Hamilton's North End - Welcome to 310 Catharine Street North. This beautifully preserved brick home has been proudly owned by the same family since 1965, offering timeless character and exciting potential. On the main level you'll find original inlaid hardwood floors in the living room, along with oversized baseboards and a decorative fireplace which provides a beautiful centrepiece with unique tile-work and vintage charm. The 10-foot ceilings elevate the space with a sense of grandeur. Being open to the dining area makes this the perfect space to entertain guests. At the back of the home is a spacious kitchen, family room, a 4-piece bathroom and a rear sun-room. The second floor includes 4 bedrooms and a 3-piece bathroom. With one bedroom previously used as a second-floor kitchen, the potential to convert the home back into multiple units is an added bonus.The finished basement provides additional living space, plenty of storage, another kitchen, a 3rd bathroom with a shower, laundry and a cold cellar. With convenient front, side and rear entrances, multiple kitchens and a bathroom on each level, this property is ideal for multi-generational families or as a versatile investment property. The 120-foot lot includes a large backyard garden, multiple sheds and a detached garage with access from Murray St. Set in Hamilton's vibrant North End, you're walking distance to the West Harbour GO Station, Hamilton General Hospital, James Street restaurants, public transit, parks, schools, shopping, and more. Own a piece of history - and shape its future.
Téléchargements et médias
Pièces
- TypeNiveauDimensionsPlancher
- SalonPrincipal14' 11.1" x 11' 8.9"Autre
- CuisinePrincipal15' 3.8" x 15' 1.8"Autre
- Salle à mangerPrincipal12' 4" x 10' 9.9"Autre
- Salle à déjeunerPrincipal12' 9.9" x 9' 10.8"Autre
- Salle de bainsPrincipal11' 6.1" x 5' 8.8"Autre
- Salle de lavagePrincipal7' 4.1" x 11' 3"Autre
- Autre2ième étage12' 9.9" x 9' 10.1"Autre
- Chambre à coucher2ième étage10' 11.8" x 6' 9.8"Autre
- Chambre à coucher2ième étage10' 11.1" x 10' 9.1"Autre
- Chambre à coucher2ième étage8' 2.8" x 12' 2.8"Autre
- Salle de bains2ième étage6' 5.9" x 5' 10.8"Autre
- ServiceSous-sol4' 8.1" x 5' 10.2"Autre
- AutreSous-sol8' 8.5" x 10' 4.8"Autre
- Salle de loisirsSous-sol22' 9.6" x 15' 3"Autre
- Salle de lavageSous-sol11' 8.1" x 8' 8.5"Autre
- Salle de bainsSous-sol5' 10.2" x 3' 10"Autre
Agents de cette inscription
Demandez plus d’infos
Demandez plus d’infos
Emplacement
310 Catharine St N, Hamilton, Ontario, L8L 4S9 Canada
Autour de cette propriété
En savoir plus au sujet du quartier et des commodités autour de cette résidence.
Demander de l’information sur le quartier
En savoir plus au sujet du quartier et des commodités autour de cette résidence
Demander maintenantCalculatrice de versements hypothécaires
- $
- %$
- %
- Capital et intérêts 0
- Impôt foncier 0
- Frais de copropriété 0

