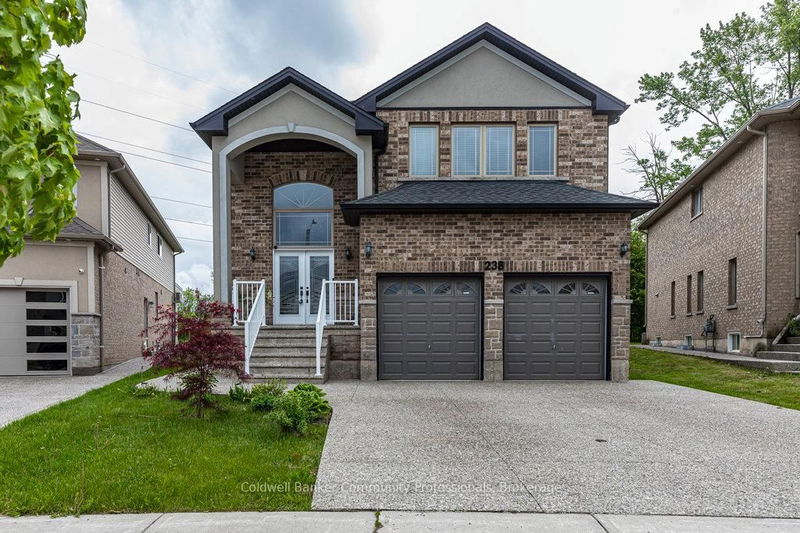Caractéristiques principales
- MLS® #: X12191592
- ID de propriété: SIRC2781190
- Type de propriété: Résidentiel, Maison unifamiliale détachée
- Grandeur du terrain: 4 844,26 pi.ca.
- Construit en: 6
- Chambre(s) à coucher: 4+2
- Salle(s) de bain: 5
- Pièces supplémentaires: Sejour
- Stationnement(s): 6
- Inscrit par:
- Coldwell Banker Community Professionals
Description de la propriété
Welcome to this lovely home in the heart of the Meadowlands in Ancaster with its 2 storey gracious entrance on a quiet cul-de-sac. This large 4+2 bedroom, 4 + 1 bath family home is perfect for enjoying extended family gatherings and entertaining. The main level is complete with oversized living room/dining room, large welcoming family room with coffered ceiling & gas fireplace adjoining the spacious eat in kitchen. Walkout to large pie shaped fenced lot. The Master bedroom features an oversized bathroom with tub and shower as well as walk in closet + another oversized closet. One other bedroom has its own private ensuite and 2 other bedrooms share their own entrance to a bathroom. Upgraded hardwood flooring on the main level, staircase and upper hallway. There is the bonus of a very large finished basement with separate entrance and 2 additional bedrooms, 3 piece bath and full kitchen. Perfect for in-law suite, teen retreat or potential income. Outstanding location close to schools, shopping at the Ancaster Power Centre, Rec centres, places of worship and easy access to highways. RSA
Téléchargements et médias
Pièces
- TypeNiveauDimensionsPlancher
- FoyerPrincipal18' 8.4" x 23' 11.6"Autre
- SalonRez-de-chaussée17' 4.6" x 14' 9.5"Autre
- Salle à mangerRez-de-chaussée11' 2.6" x 16' 4"Autre
- CuisineRez-de-chaussée17' 4.2" x 16' 4.4"Autre
- Salle familialeRez-de-chaussée10' 7.9" x 14' 10.3"Autre
- Salle de bainsRez-de-chaussée4' 9.8" x 7' 6.1"Autre
- Autre2ième étage13' 10.9" x 16' 11.5"Autre
- Salle de bains2ième étage7' 11.6" x 13' 1.4"Autre
- Chambre à coucher2ième étage11' 5.7" x 16' 4.8"Autre
- Salle de bains2ième étage8' 7.1" x 4' 11.4"Autre
- Chambre à coucher2ième étage10' 11.1" x 12' 11.1"Autre
- Salle de bains2ième étage6' 4.7" x 13' 10.8"Autre
- Chambre à coucher2ième étage12' 7.5" x 12' 4.4"Autre
- Salle de lavage2ième étage5' 3.3" x 6' 11"Autre
- SalonSous-sol18' 8" x 11' 9.3"Autre
- CuisineSous-sol14' 6" x 17' 4.2"Autre
- Chambre à coucherSous-sol10' 11.1" x 11' 6.5"Autre
- Chambre à coucherSous-sol10' 11.1" x 11' 9.3"Autre
- Salle de bainsSous-sol6' 4.7" x 8' 6.3"Autre
Agents de cette inscription
Demandez plus d’infos
Demandez plus d’infos
Emplacement
238 Fair St, Hamilton, Ontario, L9K 0B9 Canada
Autour de cette propriété
En savoir plus au sujet du quartier et des commodités autour de cette résidence.
Demander de l’information sur le quartier
En savoir plus au sujet du quartier et des commodités autour de cette résidence
Demander maintenantCalculatrice de versements hypothécaires
- $
- %$
- %
- Capital et intérêts 0
- Impôt foncier 0
- Frais de copropriété 0

