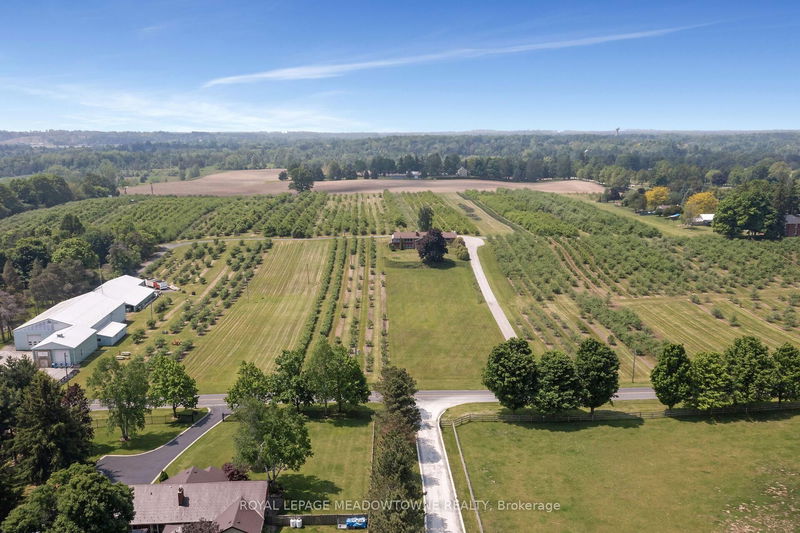Caractéristiques principales
- MLS® #: X12208311
- ID de propriété: SIRC2767037
- Type de propriété: Résidentiel, Maison unifamiliale détachée
- Grandeur du terrain: 1 465 001,51 pi.ca.
- Chambre(s) à coucher: 3+2
- Salle(s) de bain: 3
- Pièces supplémentaires: Sejour
- Stationnement(s): 12
- Inscrit par:
- ROYAL LEPAGE MEADOWTOWNE REALTY
Description de la propriété
Welcome to 1453 Milburough Line - an extraordinary countryside estate set on 37.68 gently rolling acres in one of Carlisle's most desirable and emerging rural communities. Located on a quiet paved dead-end road, this rare property offers exceptional exposure and access to the vibrant agri-tourism activity of the area. A destination for cyclists, tourists, and day-trippers from Toronto and U.S. border, this scenic setting supports both lifestyle and income-generating uses. 28 +/- acres planted apple orchard with 8+/- acres for vegetables, sunflowers, lavender, hops or other specialty crops. The fully licensed cidery, distillery & retail space, plus a sprawling 3+2 bedroom raised bungalow perched on a hill with panoramic views of the countryside and orchard. Ideal for multigenerational living, staff housing, or as a rental income opportunity, the residence offers 3,700+ SF of finished space. The main level is carpet-free with hardwood and tile flooring, and features a spacious eat-in kitchen with walk-out, formal dining & living rooms with a wood-burning fireplace. The principal includes a private 3-pc ensuite. Updated windows, pot lights, central air, central vacuum, and a forced air furnace (2021) provide modern comfort. The finished basement offers 2 additional bedrooms & bathroom with above-grade windows, an office, and a walkout to an enclosed hot tub room perfect for extended family or guest/farm help accommodation. The attached 2 car garage adds to the convenience, while recent shingles (2023) enhance peace of mind. The fully licensed cidery, distillery, retail & storage with 15-ft ceilings, shipping, washrooms & ample paved parking. The distillery has cold storage plus more insulated, heated space with drive-in doors for a wide range of permitted uses. Bell Fibre, liquor licenses, wholesale & retail network, make this a multi-purpose investment. Live, work and grow all in one place while also having the flexibility to support income or farming-related uses.
Téléchargements et médias
Pièces
- TypeNiveauDimensionsPlancher
- SalonPrincipal15' 5" x 23' 7.4"Autre
- CuisinePrincipal11' 9.7" x 18' 9.2"Autre
- Salle à mangerPrincipal11' 10.5" x 12' 11.5"Autre
- Bois durPrincipal14' 2.4" x 15' 8.5"Autre
- Salle de bainsPrincipal5' 10.8" x 8' 8.3"Autre
- Chambre à coucherPrincipal11' 6.1" x 12' 9.9"Autre
- Chambre à coucherPrincipal11' 3.8" x 12' 9.9"Autre
- Solarium/VerrièrePrincipal11' 10.1" x 28' 10"Autre
- Salle de lavagePrincipal7' 11.2" x 8' 3.2"Autre
- Salle de bainsPrincipal5' 10.8" x 8' 8.3"Autre
- Salle de loisirsSous-sol26' 7.6" x 28' 10"Autre
- Chambre à coucherSous-sol11' 3.8" x 17' 3.3"Autre
- Chambre à coucherSous-sol11' 2.8" x 17' 2.6"Autre
- AutreSous-sol14' 6" x 14' 10.3"Autre
- Solarium/VerrièreSous-sol11' 10.1" x 28' 10"Autre
Agents de cette inscription
Demandez plus d’infos
Demandez plus d’infos
Emplacement
1453 Milburough Line, Hamilton, Ontario, L0R 1H0 Canada
Autour de cette propriété
En savoir plus au sujet du quartier et des commodités autour de cette résidence.
Demander de l’information sur le quartier
En savoir plus au sujet du quartier et des commodités autour de cette résidence
Demander maintenantCalculatrice de versements hypothécaires
- $
- %$
- %
- Capital et intérêts 0
- Impôt foncier 0
- Frais de copropriété 0

