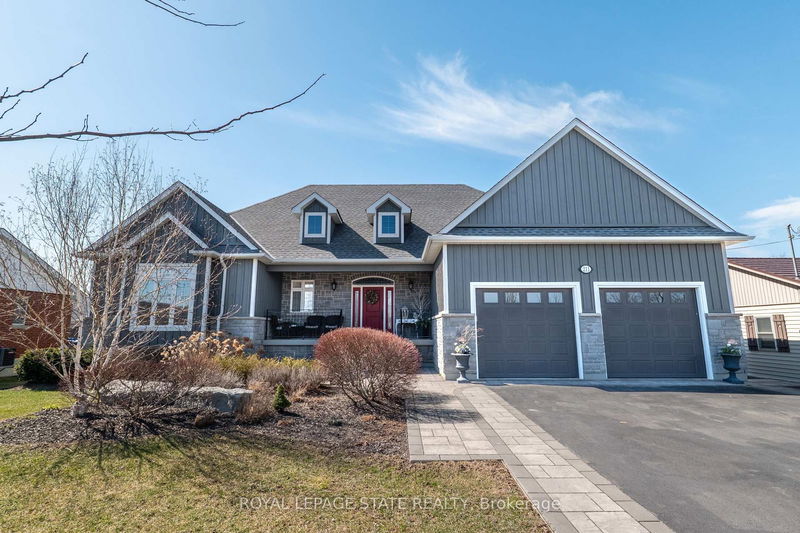Caractéristiques principales
- MLS® #: X12054936
- ID de propriété: SIRC2741601
- Type de propriété: Résidentiel, Maison unifamiliale détachée
- Grandeur du terrain: 10 318,50 pi.ca.
- Construit en: 6
- Chambre(s) à coucher: 3
- Salle(s) de bain: 3
- Pièces supplémentaires: Sejour
- Stationnement(s): 8
- Inscrit par:
- ROYAL LEPAGE STATE REALTY
Description de la propriété
The Home Of Your Dreams Awaits! Sitting On A Quiet, Dead End Street, Nestled Beneath The Niagara Escarpment; This Gorgeous Custom Bungalow Offers Inlaw Potl With Magnificent Views. The Heart Of This Home Is The Open Plan Gourmet Kitchen Overlookg The Great Rm Where Sunlight Streams Through The Wall Of Windows. The Kitchen Is A Chefs Delight; Oversized Island, Extended Cabinetry, Layered Lightg, Pot Filler, Built-in Appliances Complete With A Wolfe Gas Cooktop & Separate Hidden Spice Kitchen Off To The Side Hides All The Mess From Your Guests. A Very Generous Eating Area Compliments The Space Beautifully! Just Steps To The Stellar Sunroom; Perfect For Morning Coffee Or Night-caps; Opens To Professionally Landscaped Rear Yard With Patio, Gas Bbq Connection & Huge Storage Shed For All Your Toys. This Pool Sized Lot Is A Great Place To Soak In Our Picturesque Escarpment After A Long Day! Other Features Incl; 9 & 10 Main Flr Ceilings, Hrdwd Flrs. California Shutters, 200 Amp Breaker Panel, Plenty Of Storage, Oversized Bsmt Windows Allow An Abundance Of Natural Light For True Comfort. Oversized Garage, Drvway 6 Car Pkg, Truly A Must See, With More Surprises To Discover! A Turn Key Opportunity You Will Want To Explore!! Conveniently Located Along Niagaras Wine Route, Nr Hwy Access (min To 403/407/go), 50 Pt Marina, Winona Park, Restaurants, Bruce Trail For Superb Hiking, Excellent Schls & Massive Retail Development (costco, Metro, Bankg, Lcbo & More).
Téléchargements et médias
Pièces
- TypeNiveauDimensionsPlancher
- AutreSous-sol4' 9.8" x 16' 6"Autre
- AutreSous-sol4' 9.8" x 16' 6"Autre
- ServiceSous-sol9' 8.1" x 9' 10.8"Autre
- ServiceSous-sol9' 8.1" x 9' 10.8"Autre
- Salle de jeuxSous-sol17' 3" x 28' 4.9"Autre
- Salle de jeuxSous-sol17' 3" x 28' 4.9"Autre
- Salle de bainsSous-sol7' 1.8" x 8' 6.3"Autre
- Salle de bainsSous-sol7' 1.8" x 8' 6.3"Autre
- AutreSous-sol9' 3" x 18' 2.1"Autre
- ServiceSous-sol9' 3" x 18' 2.1"Autre
- Cave / chambre froideSous-sol6' 7.1" x 20' 8.8"Autre
- Cave / chambre froideSous-sol6' 7.1" x 20' 8.8"Autre
- Salle familialeSous-sol32' 1.8" x 34' 10.5"Autre
- Salle familialeSous-sol32' 1.8" x 34' 10.5"Autre
- CuisineSous-sol10' 7.8" x 30' 4.1"Autre
- Salle de bainsPrincipal9' 10.8" x 8' 6.3"Autre
- Salle de bainsPrincipal9' 10.8" x 8' 6.3"Autre
- Chambre à coucherPrincipal10' 11.1" x 16' 4.8"Autre
- Chambre à coucherPrincipal10' 11.1" x 16' 4.8"Autre
- Solarium/VerrièrePrincipal14' 11" x 13' 10.9"Autre
- Salle de bainsPrincipal3' 4.1" x 7' 1.8"Autre
- Solarium/VerrièrePrincipal14' 11" x 14' 11"Autre
- Salle de bainsPrincipal3' 4.1" x 7' 1.8"Autre
- AutrePrincipal16' 4" x 19' 3.8"Autre
- Salle de bainsPrincipal2' 1.5" x 11' 8.9"Autre
- AutrePrincipal16' 4" x 19' 3.8"Autre
- Chambre à coucherPrincipal10' 8.6" x 12' 2.8"Autre
- Salle de bainsPrincipal2' 1.5" x 11' 8.9"Autre
- FoyerPrincipal9' 3" x 10' 7.9"Autre
- Chambre à coucherPrincipal10' 8.6" x 12' 2.8"Autre
- CuisinePrincipal19' 7" x 19' 3.1"Autre
- FoyerPrincipal9' 3" x 10' 7.9"Autre
- Salle de lavagePrincipal6' 11" x 13' 10.8"Autre
- CuisinePrincipal19' 5.8" x 19' 3.1"Autre
- Salle de lavagePrincipal6' 11" x 13' 10.8"Autre
- CuisinePrincipal5' 10.8" x 9' 3"Autre
- Pièce principalePrincipal18' 2.1" x 19' 1.9"Autre
Agents de cette inscription
Demandez plus d’infos
Demandez plus d’infos
Emplacement
211 Lewis Rd, Hamilton, Ontario, L8E 5G7 Canada
Autour de cette propriété
En savoir plus au sujet du quartier et des commodités autour de cette résidence.
Demander de l’information sur le quartier
En savoir plus au sujet du quartier et des commodités autour de cette résidence
Demander maintenantCalculatrice de versements hypothécaires
- $
- %$
- %
- Capital et intérêts 0
- Impôt foncier 0
- Frais de copropriété 0

