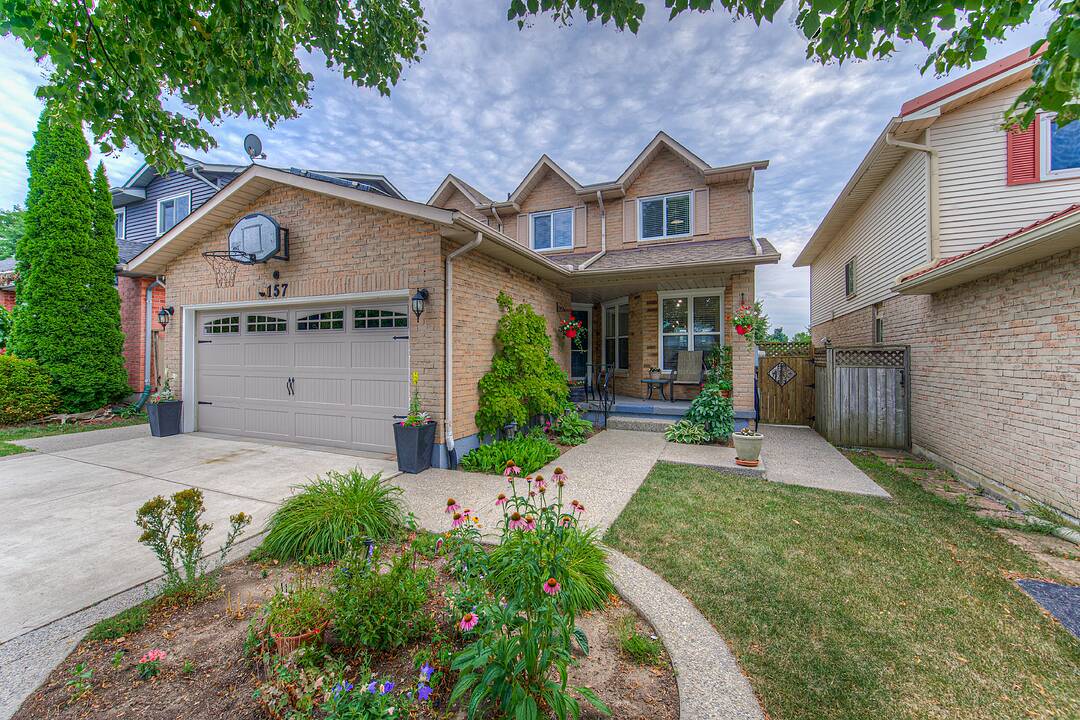Caractéristiques principales
- MLS® #: X12366404
- N° MLS® secondaire: 40763228
- ID de propriété: SIRC2656662
- Type de propriété: Résidentiel, Maison unifamiliale détachée
- Genre: 2 étages
- Chambre(s) à coucher: 4+1
- Salle(s) de bain: 4
- Pièces supplémentaires: Sejour
- Stationnement(s): 6
- Inscrit par:
- Faisal Javaid, Ali Bajwa
Description de la propriété
Welcome to your dream home, a truly rare legal detached duplex offering exceptional privacy, comfort, and income potential. Nestled against a lush greenbelt with no rear neighbours, this property provides a peaceful escape just steps from schools, shopping, parks, and minutes from major highways. Inside, enjoy two spacious, light-filled living areas with rich hardwood floors, a chef-inspired kitchen with a central island, stylish backsplash, ample storage, and expansive granite countertops, plus a walkout to your fully fenced private backyard now featuring a new concrete patio and sidewalk, perfect for BBQs, morning coffee, or letting kids and pets roam free. Upstairs offers four generously sized bedrooms including a luxurious primary suite with private ensuite, enhanced by brand-new second-floor windows, a new furnace, and a new heat pump for year-round efficiency. Completing this home is a fully legal basement apartment with its own entrance, kitchen, bathroom, and living space, ideal for offsetting your mortgage, hosting extended family, or generating rental income. Properties like this, combining privacy, functionality, and income potential, rarely come to market, making this the perfect choice for growing families, savvy investors, or those seeking a multi-generational setup. This gem will not last long!
Téléchargements et médias
Caractéristiques
- Arrière-cour
- Aspirateur central
- Foyer
- Garage
- Salle de lavage
- Sous-sol – aménagé
- Stationnement
- Suite Autonome
Pièces
- TypeNiveauDimensionsPlancher
- Salle à mangerPrincipal10' 11.8" x 9' 8.1"Autre
- SalonPrincipal10' 11.8" x 14' 4.8"Autre
- Salle familialePrincipal10' 11.8" x 14' 5.6"Autre
- Chambre à coucher2ième étage12' 3.2" x 10' 7.9"Autre
- Chambre à coucher2ième étage8' 7.1" x 11' 1.8"Autre
- Chambre à coucher2ième étage8' 5.1" x 11' 8.1"Autre
- Autre2ième étage11' 3.8" x 18' 6"Autre
- Pièce principaleSous-sol10' 4.8" x 17' 8.9"Autre
- CuisineSous-sol11' 10.7" x 17' 8.9"Autre
- Chambre à coucherSous-sol10' 4.8" x 10' 11.8"Autre
Agents de cette inscription
Contactez-nous pour plus d’informations
Contactez-nous pour plus d’informations
Emplacement
157 Twin Cres, Hamilton, Ontario, L8W 3A7 Canada
Autour de cette propriété
En savoir plus au sujet du quartier et des commodités autour de cette résidence.
Demander de l’information sur le quartier
En savoir plus au sujet du quartier et des commodités autour de cette résidence
Demander maintenantCalculatrice de versements hypothécaires
- $
- %$
- %
- Capital et intérêts 0
- Impôt foncier 0
- Frais de copropriété 0
Commercialisé par
Sotheby’s International Realty Canada
Unit #1 - 11 Mechanic St.
Paris, Ontario, N3L 1K1

