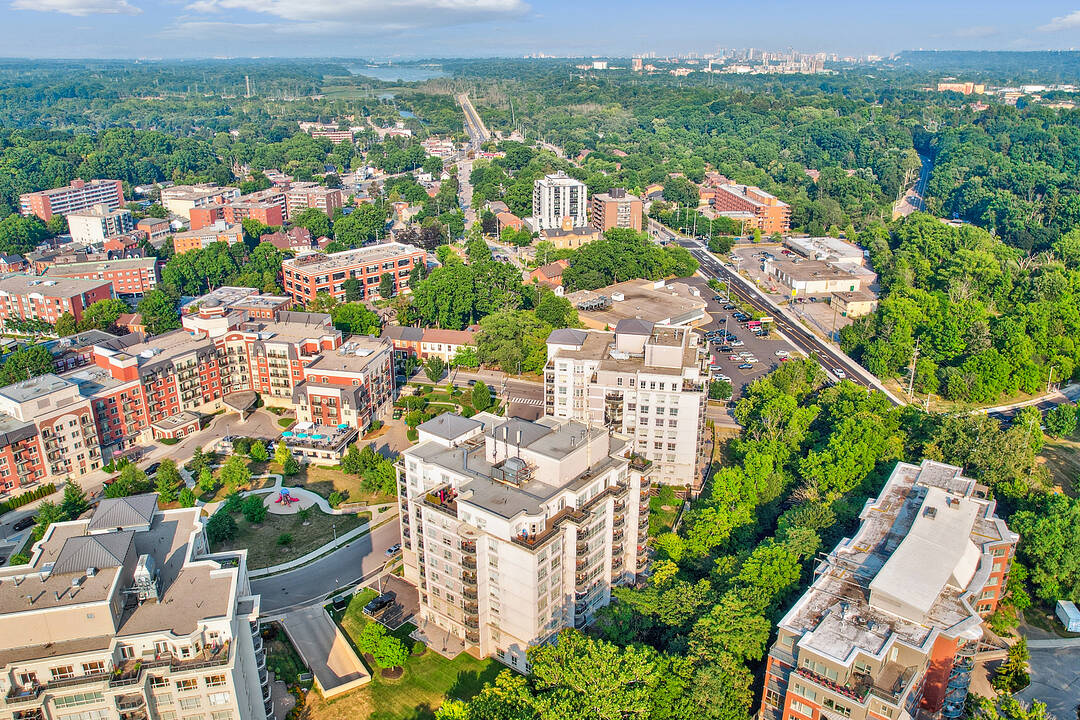Caractéristiques principales
- MLS® #: X12351060
- N° MLS® secondaire: 40760999
- ID de propriété: SIRC2570083
- Type de propriété: Résidentiel, Condo
- Genre: Moderne
- Aire habitable: 1 869 pi.ca.
- Chambre(s) à coucher: 2
- Salle(s) de bain: 2
- Stationnement(s): 1
- Frais de copropriété mensuels: 1 138$
- Taxes municipales 2025: 7 626$
- Inscrit par:
- Daniella Quattrociocchi, Len Quattrociocchi
Description de la propriété
Discover the perfect blend of elegance, comfort, and outdoor living in this inviting 2-bedroom, 2-bathroom condo at 2000 Creekside Drive. Nestled in the sought-after Spencer Creek Village in the heart of charming Dundas, this spacious main-floor suite offers over 1,860 square feet of beautifully designed living space. Step through the double doors into a welcoming foyer with a roomy double closet. A full-size laundry room with extra storage completes the entrance hallway. Hardwood floors and 9-foot ceilings create an airy, open feel throughout. A generous dining room is perfect for hosting holiday dinners, while the bright, full-size kitchen, complete with an eat-in breakfast area, looks out over peaceful Spencer Creek. The large living room offers plenty of space for relaxing or entertaining.The primary suite is your own private retreat, featuring a spa-inspired ensuite and large walk in closet. The second bedroom is ideal for guests, a home office, or a hobby room. Exceptional and unique to the suite, is a private oasis, the 350+ square feet terrace, overlooking Spencer Creek; perfect for a morning coffee, alfresco dinners, or unwinding under the stars. With secure underground parking, a private storage room, and an unbeatable location, this home offers both style and convenience. You'll be just steps from historic Downtown Dundas with its cozy cafés, galleries, library, and artisan shops, and only minutes from scenic trails, waterfalls, area highways.
Téléchargements et médias
Caractéristiques
- Ascenseur
- Bibliothèque
- Climatisation
- Climatisation centrale
- Comptoir en granite
- Foyer
- Penderie
- Plancher en bois
- Salle de bain attenante
- Salle de conditionnement physique
- Salle de lavage
- Stationnement
- Terrasse
Pièces
- TypeNiveauDimensionsPlancher
- FoyerPrincipal6' 5.1" x 7' 10.3"Autre
- Salle à mangerPrincipal11' 11.7" x 19' 11.3"Autre
- CuisinePrincipal11' 10.9" x 8' 8.3"Autre
- Salle à déjeunerPrincipal9' 8.1" x 8' 6.3"Autre
- SalonPrincipal16' 1.2" x 22' 9.2"Autre
- Bois durPrincipal13' 4.6" x 22' 8.8"Autre
- Chambre à coucherPrincipal12' 10.7" x 13' 6.2"Autre
- Salle de lavagePrincipal7' 11.2" x 6' 7.9"Autre
Agents de cette inscription
Contactez-nous pour plus d’informations
Contactez-nous pour plus d’informations
Emplacement
2000 Creekside Dr #103, Hamilton, Ontario, L9H 7S7 Canada
Autour de cette propriété
En savoir plus au sujet du quartier et des commodités autour de cette résidence.
Demander de l’information sur le quartier
En savoir plus au sujet du quartier et des commodités autour de cette résidence
Demander maintenantCalculatrice de versements hypothécaires
- $
- %$
- %
- Capital et intérêts 0
- Impôt foncier 0
- Frais de copropriété 0
Commercialisé par
Sotheby’s International Realty Canada
309 Lakeshore Road East
Oakville, Ontario, L6J 1J3

