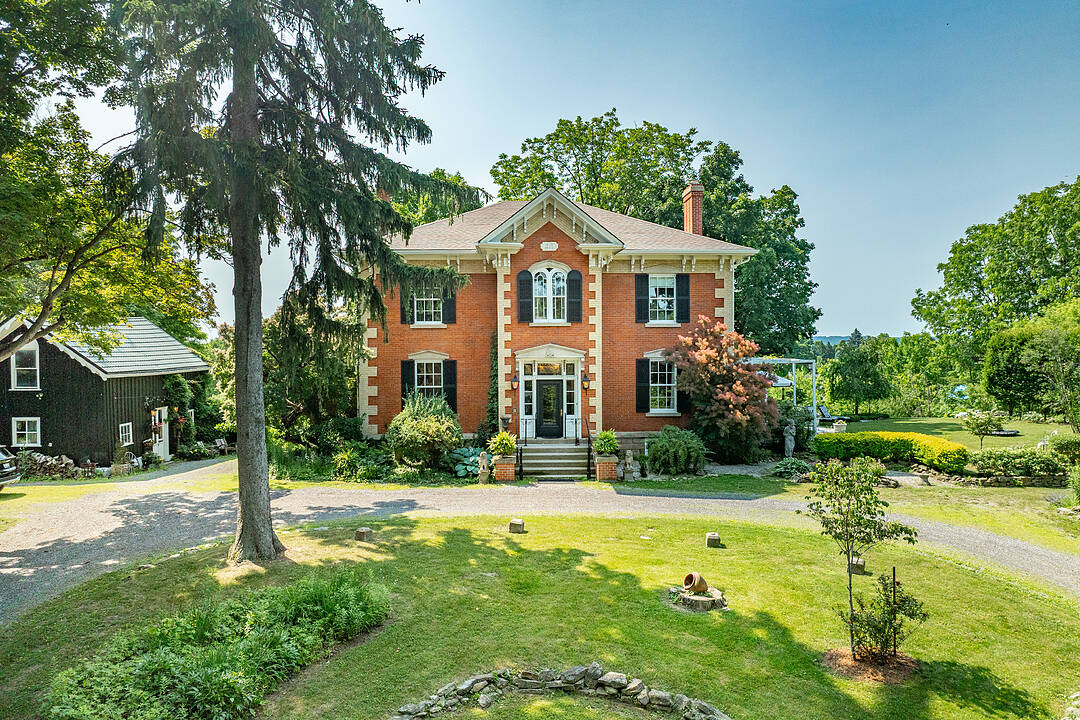Caractéristiques principales
- MLS® #: X12679846
- ID de propriété: SIRC2570058
- Type de propriété: Résidentiel, Maison unifamiliale détachée
- Genre: Victorien
- Construit en: 1875
- Chambre(s) à coucher: 4+1
- Salle(s) de bain: 4
- Pièces supplémentaires: Sejour
- Age approximatif: 163
- Stationnement(s): 15
- Taxes municipales 2025: 14 480$
- Inscrit par:
- Lesley Cumming, Sally O'Shea
Description de la propriété
Welcome to Bayview House! This Stately brick residence (C1862) is the epitome of a classic Country Manor. The stunning combination of Georgian & Italianate architectural styles is steeped in history & drenched in character & charm. Loved by several prominent families & rock'n roll elite, such as the infamous Long John Baldry. Oh, if these walls could talk! Perched on a stunning 4.64-acre hilltop lot with expansive views, this 4+1 bed, 3+1 bath, boasts grand principal rooms for easy entertaining, 11.5 feet ceilings on the main floor, Marble fireplace surrounds, orig. cornices & moldings throughout. 4,768 square feet of living space includes a full walk-out lower level, with 1 bedroom nanny suite, separate entrance, full kitchen & 3 piece bath. The lower level also has a large family room with gas fireplace & laundry. Main floor boasts a beautiful open kitchen with high end appliances (Fisher Paykel, Jenn-Air, Miele), white cabinetry, granite counters & marble backsplash & island, open to a stunning great room with French doors leading to a private deck overlooking English gardens. Formal dining room, cozy den with wall-to-wall shelving units, elegant powder room & 3-sided sun room, overlooking the lush landscaping & fenced-in inground swimming pool. Expansive oak staircase leads to an impressive Primary Bedroom with Luxurious 4 pc bath, 3 additional bedrooms & spa-worthy 4 pc main Bathroom. Recently renovated, with close to $800,000 spent, means nothing left to do but move in! Professionally painted throughout in Farrow & Ball 25, Original wide plank wooden floors refinished 25, newer bathrooms with heated floors, newer windows, upgraded electrical, Cambridge ADA compliant elevator 2018, for wheelchair access, 2 newer furnaces & A/Cs, owned hot water tank 2024, roof 2017, gutters & spouts 2022, and so much more! The fully heated 1200 square feet 2-story Coach house has endless possibilities (studio, gym, workshop) Professional landscaping with mature trees, covered patio with hot tub, private walking trails & more. Minutes to Dundas!
Téléchargements et médias
Caractéristiques
- 3+ foyers
- Accessible en fauteuil roulant
- Aire
- Appareils ménagers en acier inox
- Ascenseur
- Atelier
- Balcon ouvert
- Bibliothèque
- Campagne
- Climatisation centrale
- Comptoirs en marbre
- Cuisine avec coin repas
- Cuisine de traiteur
- Cul-de-sac
- Fenêtres / porte isolantes
- Forêt
- Historique
- Intimité
- Jardins
- Penderie
- Pièce de détente
- Piscine extérieure
- Plancher en bois
- Plancher radiant
- Planchers chauffants
- Remise à calèches
- Salle de bain attenante
- Salle de lavage
- Scénique
- Sous-sol – aménagé
- Sous-sol avec entrée indépendante
- Stationnement
- Suite autonome
- Terrasse
- Véranda
- Vie à la campagne
Pièces
- TypeNiveauDimensionsPlancher
- FoyerPrincipal6' 4.7" x 9' 6.1"Autre
- Pièce principalePrincipal16' 9.9" x 20' 4"Autre
- Salle à mangerPrincipal9' 3" x 16' 9.9"Autre
- BoudoirPrincipal12' 2" x 14' 2.8"Autre
- Solarium/VerrièrePrincipal10' 2.8" x 18' 11.1"Autre
- CuisinePrincipal9' 3" x 16' 9.9"Autre
- Chambre à coucher principale2ième étage17' 1.9" x 19' 7.8"Autre
- Chambre à coucher2ième étage9' 3.8" x 17' 1.9"Autre
- Chambre à coucher2ième étage11' 10.7" x 12' 8.8"Autre
- Chambre à coucher2ième étage10' 7.8" x 12' 2"Autre
- Chambre à coucherSupérieur9' 6.9" x 14' 4.8"Autre
- CuisineSupérieur14' 4" x 18' 11.1"Autre
- Salle de lavageSupérieur8' 7.9" x 16' 1.2"Autre
- ServiceSupérieur5' 8.8" x 7' 10"Autre
- ServiceSupérieur8' 2" x 8' 9.1"Autre
Agents de cette inscription
Contactez-nous pour plus d’informations
Contactez-nous pour plus d’informations
Emplacement
22 Hauser Pl, Hamilton, Ontario, L9H 5E1 Canada
Autour de cette propriété
En savoir plus au sujet du quartier et des commodités autour de cette résidence.
Demander de l’information sur le quartier
En savoir plus au sujet du quartier et des commodités autour de cette résidence
Demander maintenantCalculatrice de versements hypothécaires
- $
- %$
- %
- Capital et intérêts 0
- Impôt foncier 0
- Frais de copropriété 0
Commercialisé par
Sotheby’s International Realty Canada
309 Lakeshore Road East
Oakville, Ontario, L6J 1J3

