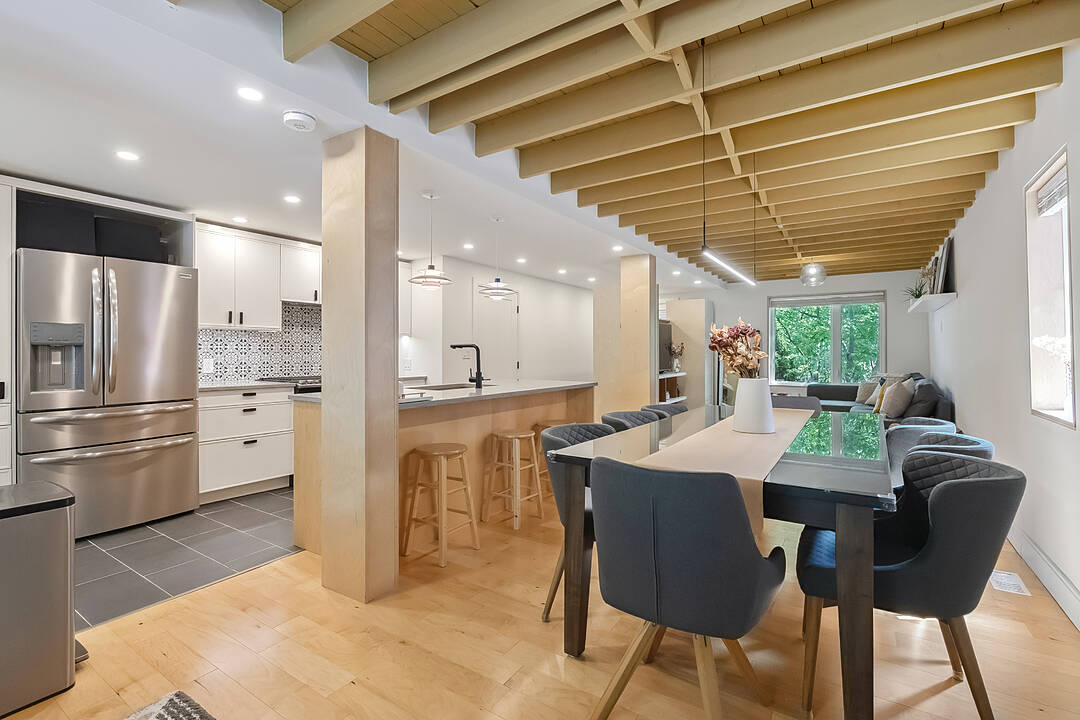Caractéristiques principales
- MLS® #: X12333810
- ID de propriété: SIRC2557825
- Type de propriété: Résidentiel, Maison unifamiliale détachée
- Genre: 2 étages
- Aire habitable: 1 388 pi.ca.
- Chambre(s) à coucher: 3
- Salle(s) de bain: 2+1
- Pièces supplémentaires: Sejour
- Age approximatif: 100+
- Stationnement(s): 2
- Taxes municipales 2025: 6 258$
- Inscrit par:
- Troy McLean
Description de la propriété
Modern design meets West End charm at 62 Margaret. Just steps from Locke Street, and minutes to the 403 and downtown, this fully reimagined 3-bedroom, 3-bathroom home offers a perfect blend of style and convenience. The airy main floor features natural light, maple flooring, and a sleek custom kitchen with stone counters, premium appliances, and a statement island. The second floor has a serene primary suite with spa-like ensuite, two additional spacious bedrooms, laundry, and space for a home office. Outside you'll enjoy a fully fenced private yard with deck, plus garage and carport parking for two. Everything here is recently built or beautifully updatedincluding the entire second floor. A rare chance to own a standout property in a prime walkable location.
Téléchargements et médias
Caractéristiques
- Arrière-cour
- Balcon ouvert
- Climatisation centrale
- Clôture brise-vue
- Jardins
- Salle de bain attenante
- Salle de lavage
- Sous-sol – non aménagé
- Stationnement
Pièces
- TypeNiveauDimensionsPlancher
- Salle à mangerPrincipal9' 9.7" x 8' 11.4"Autre
- SalonPrincipal16' 4.4" x 11' 3.4"Autre
- CuisinePrincipal11' 8.9" x 9' 10.5"Autre
- Salle familialePrincipal7' 9.7" x 8' 11"Autre
- Salle de bainsPrincipal5' 6.1" x 4' 3.1"Autre
- Chambre à coucher principale2ième étage14' 10.7" x 10' 7.8"Bois dur
- Salle de bain attenante2ième étage11' 7.7" x 8' 5.9"Autre
- Salle de lavage2ième étage0' x 0'Autre
- Salle de bains2ième étage4' 7.9" x 8' 11"Autre
- Chambre à coucher2ième étage13' 9.3" x 8' 10.6"Autre
- Chambre à coucher2ième étage12' 2.8" x 9' 7.3"Autre
Contactez-moi pour plus d’informations
Emplacement
62 Margaret St, Hamilton, Ontario, L8P 4C8 Canada
Autour de cette propriété
En savoir plus au sujet du quartier et des commodités autour de cette résidence.
Demander de l’information sur le quartier
En savoir plus au sujet du quartier et des commodités autour de cette résidence
Demander maintenantCalculatrice de versements hypothécaires
- $
- %$
- %
- Capital et intérêts 0
- Impôt foncier 0
- Frais de copropriété 0
Commercialisé par
Sotheby’s International Realty Canada
309 Lakeshore Road East
Oakville, Ontario, L6J 1J3

