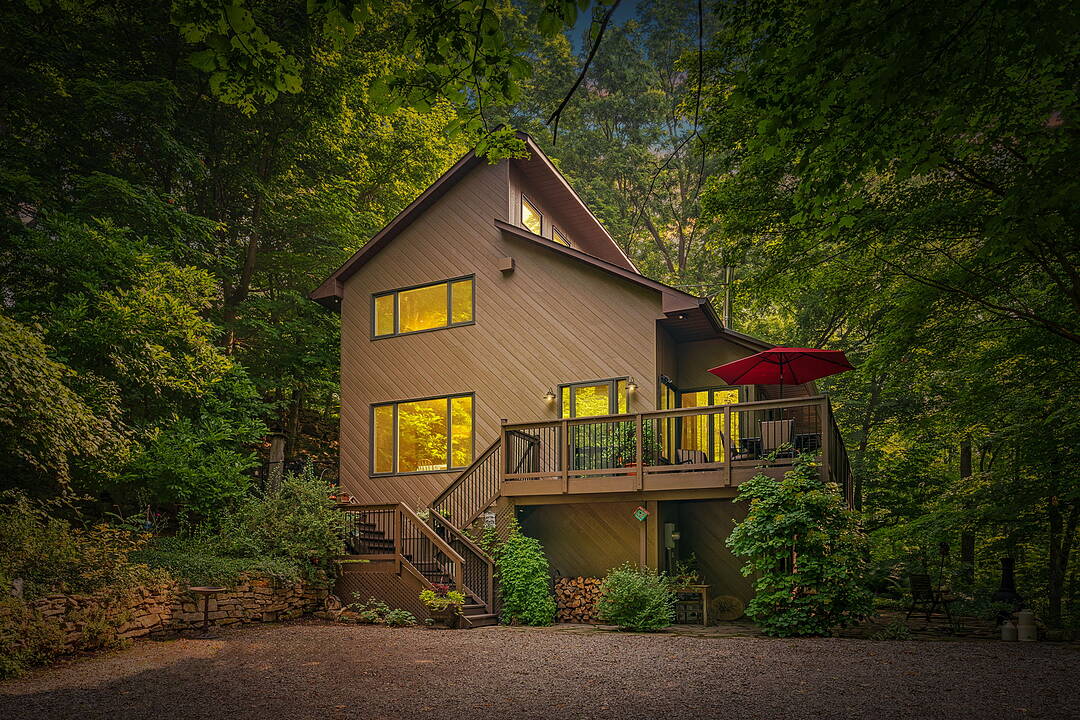Caractéristiques principales
- MLS® #: X12288949
- N° MLS® secondaire: 40751528
- ID de propriété: SIRC2525726
- Type de propriété: Résidentiel, Maison unifamiliale détachée
- Genre: 2 étages
- Grandeur du terrain: 2,16 ac
- Chambre(s) à coucher: 4+1
- Salle(s) de bain: 3
- Pièces supplémentaires: Sejour
- Stationnement(s): 7
- Inscrit par:
- Brandon Dyment
Description de la propriété
Nestled in nature - updated Dundas home with in-law suite. Situated on the edge of the Niagara Escarpment and surrounded by lush conservation lands, this beatuifully updated home offers peace and privacy in a quiet Dundas neighbourhood. The updated kitchen features stainless steel appliances, a built-in stovetop, and custom cabinetry, perfect for any home chef. The main floor includes a cozy living room with a wood-burning fireplace, a versatile bedroom or office, laundry area, and a balcony with stunning escarpment views. The fully finished walk-out basement provides a complete in-law suite, ideal for extended family or rental income. This suite includes a separate entrance, living room, updated full bathroom, bedroom, laundry, and a full kitchen. With easy access to Hwy 403 and the GO station, you're just minutes from shopping, Borer's Falls, the Bruce Trail, and the Royal Botanical Gardens - an ideal location for nature lovers and commuters alike!
Téléchargements et médias
Caractéristiques
- Climatisation
- Climatisation centrale
- Foyer
- Sous-sol – aménagé
- Sous-sol avec entrée indépendante
Pièces
- TypeNiveauDimensionsPlancher
- Salle familialeSous-sol28' 2.1" x 13' 8.9"Autre
- CuisineSous-sol10' 5.1" x 7' 4.9"Autre
- AutreSous-sol12' 6" x 6' 4.7"Autre
- ServiceSous-sol11' 6.1" x 6' 8.3"Autre
- Chambre à coucherSous-sol13' 10.8" x 12' 4.8"Autre
- Salle de bainsSous-sol6' 7.9" x 6' 3.9"Autre
- CuisinePrincipal13' 3.8" x 12' 11.9"Autre
- Salle à mangerPrincipal6' 5.9" x 12' 11.9"Autre
- SalonPrincipal22' 8" x 14' 9.1"Autre
- FoyerPrincipal5' 1.8" x 7' 8.1"Autre
- Chambre à coucherPrincipal14' 11" x 12' 2"Autre
- Salle de bainsPrincipal6' 4.7" x 9' 6.9"Autre
- AutreInférieur14' 11" x 12' 2"Autre
- Chambre à coucherInférieur10' 7.9" x 9' 6.9"Autre
- Chambre à coucherInférieur10' 9.9" x 12' 11.9"Autre
- Salle de bainsInférieur6' 4.7" x 9' 6.9"Autre
Agents de cette inscription
Contactez-moi pour plus d’informations
Contactez-moi pour plus d’informations
Emplacement
141 Valley Rd, Hamilton, Ontario, L9H 5E2 Canada
Autour de cette propriété
En savoir plus au sujet du quartier et des commodités autour de cette résidence.
Demander de l’information sur le quartier
En savoir plus au sujet du quartier et des commodités autour de cette résidence
Demander maintenantCalculatrice de versements hypothécaires
- $
- %$
- %
- Capital et intérêts 0
- Impôt foncier 0
- Frais de copropriété 0
Commercialisé par
Sotheby’s International Realty Canada
309 Lakeshore Road East
Oakville, Ontario, L6J 1J3

