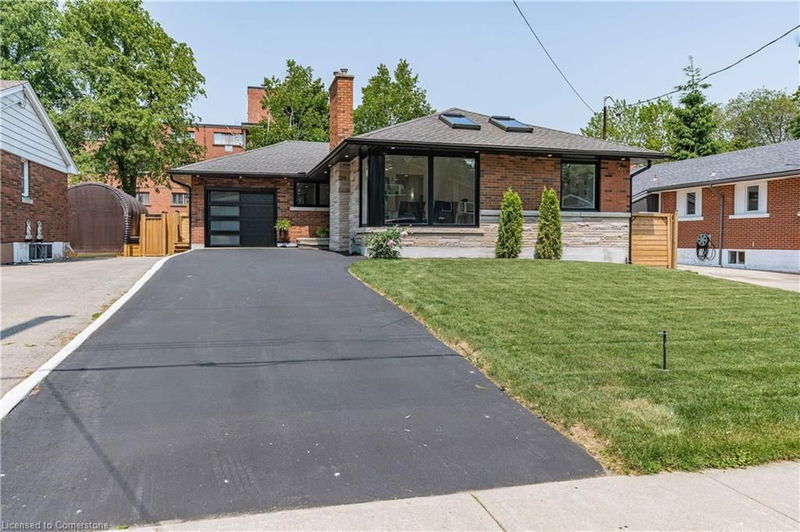Caractéristiques principales
- MLS® #: 40740677
- ID de propriété: SIRC2474131
- Type de propriété: Résidentiel, Maison unifamiliale détachée
- Aire habitable: 1 278,31 pi.ca.
- Chambre(s) à coucher: 3+2
- Salle(s) de bain: 3
- Stationnement(s): 3
- Inscrit par:
- RE/MAX Escarpment Realty Inc.
Description de la propriété
PERMITS PULLED, BEAUTY RESTORED, EFFICIENCY MAXIMIZED - just move in and enjoy this spectacular Huntington neighbourhood showpiece. Completed with attention to detail, no expense spared and it shows. From the street this home resonates warmth through huge front windows, Bluetooth operated skylights, soffit pots and a private, custom front door with side light. Enter to vaulted ceilings above and premium Mikanos 8ml LVL flooring in the freshest neutral tone. The hardwood kitchen flanks an entire wall with oversized island, Samsung Bespoke appliances, full sized pantry and accent lighting throughout finished in Calcutta Quartz. The open concept floorplan provides ample space for living and dining, complete with pot lights, valance lighting, and electric fireplace on a professionally installed shiplap backdrop. 3 generous bedrooms in the main level and a stunning primary bath with double sink and glass shower. Enjoy premium hardware, upgraded doors, and a main level laundry space! JUST WAIT - the basement is ready for the rest of the family. Complete with a complimentary second kitchen, the basement also features 2 beds and 2 fulls baths - income, office, gym, parents, kids - with above grade windows and loads of storage the opportunity is endless! What about the systems? ALL NEW: roof, windows, soffits, eaves, wiring to 200amp, car charger, city drainage and incoming, interior plumbing, owned water heater, furnace, AC, spray insulation, garage door, AND MORE. Enjoy the new fence, deck and hot tub in the private rear yard with gated access from both sides. Home is equipped with security cameras, door bell camera, smart locks at the entrance doors Wifi thermostat - it’s SMART! All included for you to enjoy!
Pièces
- TypeNiveauDimensionsPlancher
- Salle de bainsPrincipal5' 10.8" x 9' 10.8"Autre
- Chambre à coucherPrincipal9' 10.1" x 12' 7.9"Autre
- Chambre à coucherPrincipal10' 8.6" x 12' 7.9"Autre
- Salle à mangerPrincipal6' 8.3" x 13' 1.8"Autre
- SalonPrincipal24' 9.7" x 12' 4"Autre
- Chambre à coucherPrincipal13' 10.8" x 12' 7.1"Autre
- CuisinePrincipal18' 1.4" x 10' 4"Autre
- Chambre à coucherSous-sol11' 6.1" x 12' 4"Autre
- CuisineSous-sol7' 10" x 17' 5.8"Autre
- Chambre à coucherSous-sol13' 8.9" x 12' 6"Autre
- Salle de bainsSous-sol7' 10.8" x 7' 1.8"Autre
- SalonSous-sol16' 2" x 12' 4"Autre
Agents de cette inscription
Demandez plus d’infos
Demandez plus d’infos
Emplacement
15 Hardale Crescent, Hamilton, Ontario, L8T 1X7 Canada
Autour de cette propriété
En savoir plus au sujet du quartier et des commodités autour de cette résidence.
Demander de l’information sur le quartier
En savoir plus au sujet du quartier et des commodités autour de cette résidence
Demander maintenantCalculatrice de versements hypothécaires
- $
- %$
- %
- Capital et intérêts 0
- Impôt foncier 0
- Frais de copropriété 0

