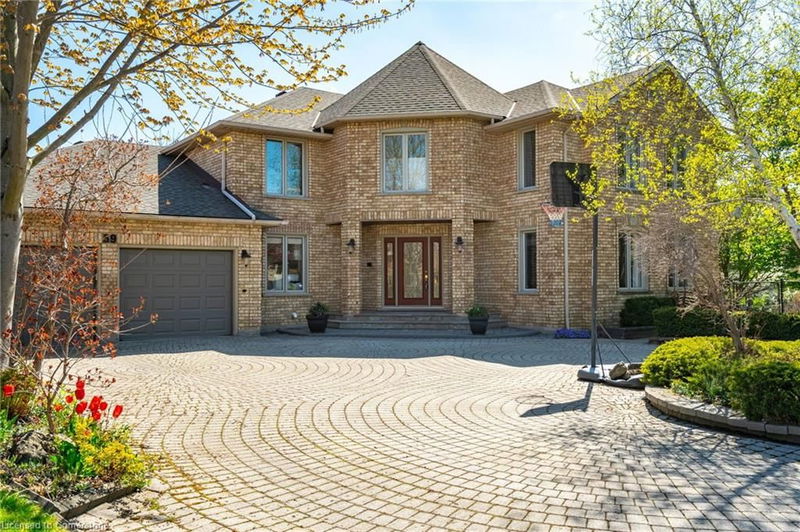Caractéristiques principales
- MLS® #: 40728419
- ID de propriété: SIRC2418683
- Type de propriété: Résidentiel, Maison unifamiliale détachée
- Aire habitable: 7 258 pi.ca.
- Grandeur du terrain: 0,72 ac
- Chambre(s) à coucher: 4+1
- Salle(s) de bain: 4+1
- Stationnement(s): 8
- Inscrit par:
- RE/MAX Escarpment Frank Realty
Description de la propriété
Custom built home with over 4500 sq ft! Nestled at the end of a quiet prestigious court, sitting on 0.72 of an acre. This property offers 5 bedrooms, 4.5 bathrooms, wrap around driveway with double garage, a salt water inground pool, outdoor cabana, hot tub, in-home gym, piano room, two gas fireplaces, main floor office, no rear neighbours with it backing on to Conservation Land & an incredible amount of landscaping! Ample updates including but not limited to; Furnace 2025, Basement bar, flooring, gym, bedroom & rec room all done in 2017, primary bedroom bathroom renovated in 2020, 2nd primary bedroom (white bedroom) bathroom renovated in 2020, Jack & Jill bathroom renovated in 2022, Inground Saltwater pool with high efficiency solar heating & Cabana 2008, Deck 2009, every window in the home updated between 2009 and 2014, 2-piece bathroom renovated in 2018. Walkout basement with basement level letting in a tremendous amount of natural light and feeling very modern with its renovation. Minutes drive to Hillfield Strathallan College, easy access to 403 and the Lincoln M Alexander Parkway for commuters. A must-see home and a very rare opportunity! LUXURY CERTIFIED.
Pièces
- TypeNiveauDimensionsPlancher
- Salle à mangerPrincipal12' 6" x 17' 5.8"Autre
- Bureau à domicilePrincipal10' 9.9" x 13' 8.9"Autre
- CuisinePrincipal13' 8.1" x 16' 2.8"Autre
- SalonPrincipal21' 1.9" x 13' 8.9"Autre
- Salle à déjeunerPrincipal24' 1.8" x 13' 10.8"Autre
- Solarium/VerrièrePrincipal13' 5.8" x 16' 4.8"Autre
- Salle de lavagePrincipal14' 4" x 7' 3"Autre
- Salle familialePrincipal17' 5.8" x 22' 1.7"Autre
- Chambre à coucher2ième étage22' 9.6" x 14' 11.1"Autre
- Chambre à coucher principale2ième étage19' 1.9" x 22' 6"Autre
- Chambre à coucher2ième étage21' 9.8" x 14' 8.9"Autre
- Chambre à coucherSous-sol14' 11" x 18' 11.1"Autre
- Salle de loisirsSous-sol25' 11.8" x 40' 10.9"Autre
- Salle de sportSous-sol13' 5.8" x 16' 4.8"Autre
- Salle de jeuxSous-sol17' 8.9" x 28' 10"Autre
- Chambre à coucher2ième étage11' 10.9" x 12' 11.9"Autre
- RangementSous-sol12' 6" x 21' 9.8"Autre
- ServiceSous-sol12' 4.8" x 16' 4"Autre
- RangementSous-sol11' 10.9" x 21' 9.8"Autre
Agents de cette inscription
Demandez plus d’infos
Demandez plus d’infos
Emplacement
59 Elodia Court, Hamilton, Ontario, L9C 7R2 Canada
Autour de cette propriété
En savoir plus au sujet du quartier et des commodités autour de cette résidence.
Demander de l’information sur le quartier
En savoir plus au sujet du quartier et des commodités autour de cette résidence
Demander maintenantCalculatrice de versements hypothécaires
- $
- %$
- %
- Capital et intérêts 12 207 $ /mo
- Impôt foncier n/a
- Frais de copropriété n/a

