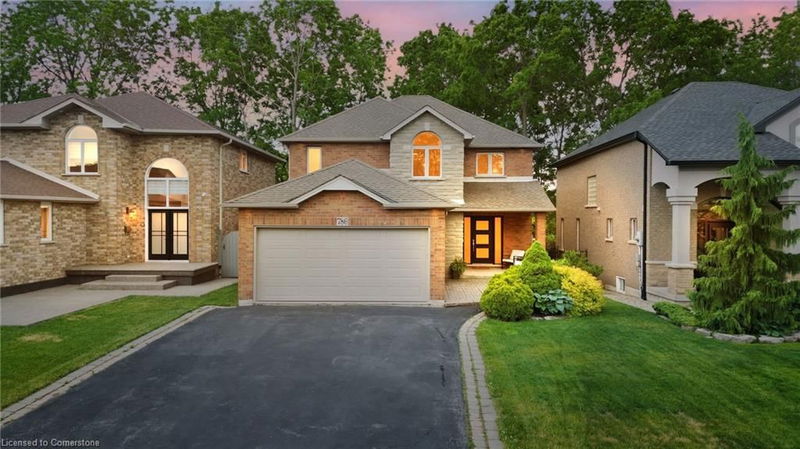Caractéristiques principales
- MLS® #: 40727847
- ID de propriété: SIRC2418518
- Type de propriété: Résidentiel, Maison unifamiliale détachée
- Aire habitable: 2 150 pi.ca.
- Construit en: 1998
- Chambre(s) à coucher: 4
- Salle(s) de bain: 4+1
- Stationnement(s): 6
- Inscrit par:
- RE/MAX Escarpment Realty Inc
Description de la propriété
**HUGE LOT- approx 220 feet deep and 150 feet wide at the back portion** Welcome to your dream home! This lovely 4 bedroom, 4 bathroom property is situated on a HUGE piece of land, offering endless possibilities for outdoor living and entertaining. As it backs onto Stonechurch Road, there are also several other possibilities for this land! Step inside and be greeted by a spacious and welcoming foyer, leading into a gorgeous living room, and windows offering stunning views of the surrounding landscape. The beautiful kitchen boasts ample granite counter space, and a convenient breakfast bar. The dining area is perfect for hosting family and friends, while the cozy family room with a fireplace is the perfect place to relax and unwind after a long day. This home also boasts generous sized bedrooms with new broadloom throughout the upper level. But the real showstopper of this property is the outdoor space. Enjoy the inground heated pool, and afterwards sip on your favorite beverage as you sit by the fire. The additional approximately 12,000 sqft lot offers plenty of room for outdoor activities, while the expansive deck is the perfect spot for al fresco dining and entertaining. Build a tennis court, volleyball court, or create a beautiful garden oasis. Located in a highly desirable neighborhood, this property offers the perfect balance of privacy and convenience. Don't miss your chance to own this incredible home!
Téléchargements et médias
Pièces
- TypeNiveauDimensionsPlancher
- SalonPrincipal36' 10.7" x 59' 6.6"Autre
- Salle à mangerPrincipal39' 4.4" x 65' 7.4"Autre
- Cuisine avec coin repasPrincipal36' 10.7" x 49' 6"Autre
- Salle de lavagePrincipal19' 8.2" x 29' 8.6"Autre
- Chambre à coucher principale2ième étage39' 8.3" x 59' 6.6"Autre
- Salle de bains2ième étage29' 9" x 32' 11.2"Autre
- Chambre à coucher2ième étage29' 9" x 32' 11.2"Autre
- Chambre à coucher2ième étage32' 10.4" x 32' 11.2"Autre
- BoudoirSous-sol9' 3" x 10' 2"Autre
- Salle de loisirsSous-sol12' 11.9" x 23' 9"Autre
Agents de cette inscription
Demandez plus d’infos
Demandez plus d’infos
Emplacement
786 Upper Horning Road, Hamilton, Ontario, L9C 7R4 Canada
Autour de cette propriété
En savoir plus au sujet du quartier et des commodités autour de cette résidence.
Demander de l’information sur le quartier
En savoir plus au sujet du quartier et des commodités autour de cette résidence
Demander maintenantCalculatrice de versements hypothécaires
- $
- %$
- %
- Capital et intérêts 0
- Impôt foncier 0
- Frais de copropriété 0

