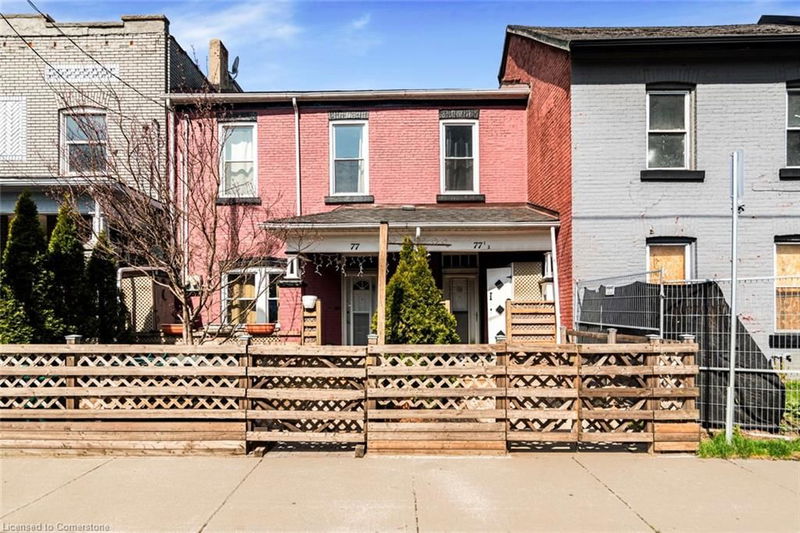Caractéristiques principales
- MLS® #: 40723487
- ID de propriété: SIRC2396890
- Type de propriété: Résidentiel, Maison de ville
- Aire habitable: 1 685 pi.ca.
- Chambre(s) à coucher: 5
- Salle(s) de bain: 2
- Inscrit par:
- Keller Williams Edge Realty, Brokerage
Description de la propriété
Welcome to this updated and income-generating property located in Lower Hamilton. The upper living space has been freshly updated with new paint and flooring and offers 3 spacious bedrooms, 1 full bathroom, a large living space, a full kitchen, and convenient in-suite laundry. Bright and inviting with high ceilings, the upper unit is move-in ready and perfect for owner-occupiers or this unit can be rented out to add to the rental income.
The lower living space is currently tenanted, providing immediate rental income. It offers high ceilings, 2 bedrooms, a full bathroom, a large living space, a full kitchen and convenient in-suite laundry. Each unit features a private entrance and separate living spaces, separate hydro meters and individual electric hot water tanks (owned), making this property ideal for first-time buyers looking to live upstairs while offsetting costs with rental revenue, or for investors seeking a strong addition to their portfolio.
This property provides low maintenance outdoor spaces and has two cameras installed for each entrance (accessible in foyer of upper unit).
This location is close to downtown, bike lanes, public transit, Hamilton General Hospital, parks, schools, shopping, and walking distance to all the great restaurants on James St North.
Pièces
- TypeNiveauDimensionsPlancher
- SalonPrincipal13' 6.9" x 16' 4"Autre
- Chambre à coucher principalePrincipal9' 3" x 12' 11.1"Autre
- Cuisine avec coin repasPrincipal12' 2" x 11' 3"Autre
- Chambre à coucherPrincipal10' 11.1" x 10' 7.1"Autre
- Salle de lavagePrincipal8' 8.5" x 4' 11"Autre
- Salle de bainsPrincipal7' 10.3" x 6' 8.3"Autre
- FoyerPrincipal10' 7.1" x 11' 8.1"Autre
- Salon2ième étage13' 1.8" x 15' 8.9"Autre
- Chambre à coucher2ième étage12' 11.9" x 11' 8.1"Autre
- Chambre à coucher principale2ième étage12' 11.9" x 12' 8.8"Autre
- Chambre à coucher2ième étage11' 10.7" x 10' 4.8"Autre
- Cuisine avec coin repas2ième étage13' 10.1" x 11' 6.1"Autre
- Salle de bains2ième étage5' 2.9" x 10' 9.1"Autre
Agents de cette inscription
Demandez plus d’infos
Demandez plus d’infos
Emplacement
77 Cathcart Street, Hamilton, Ontario, L8R 1M6 Canada
Autour de cette propriété
En savoir plus au sujet du quartier et des commodités autour de cette résidence.
Demander de l’information sur le quartier
En savoir plus au sujet du quartier et des commodités autour de cette résidence
Demander maintenantCalculatrice de versements hypothécaires
- $
- %$
- %
- Capital et intérêts 0
- Impôt foncier 0
- Frais de copropriété 0

