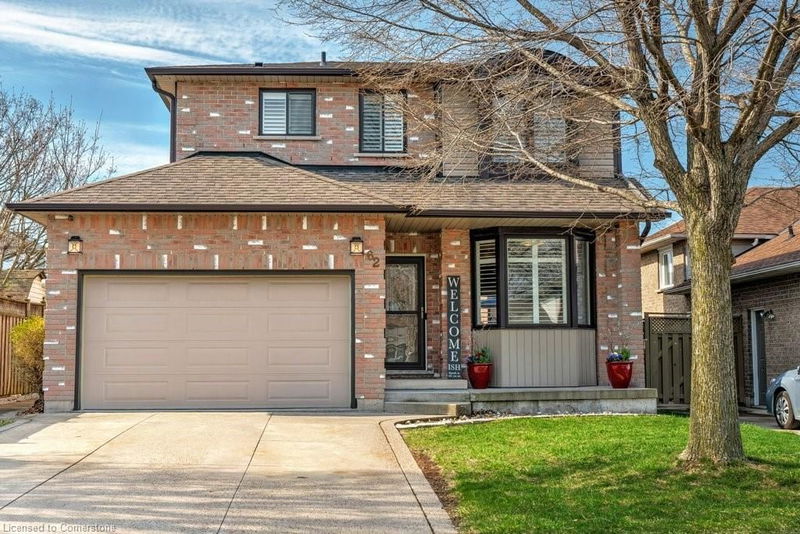Caractéristiques principales
- MLS® #: 40721184
- ID de propriété: SIRC2388274
- Type de propriété: Résidentiel, Maison unifamiliale détachée
- Aire habitable: 1 827 pi.ca.
- Construit en: 1995
- Chambre(s) à coucher: 3
- Salle(s) de bain: 2+1
- Stationnement(s): 3
- Inscrit par:
- RE/MAX Escarpment Realty Inc.
Description de la propriété
Beautifully Renovated, on a Quiet street in one of Hamilton's prime Family-friendly central Mountain neighbourhoods! Incredible location close to Parks & top rated Schools, walkable to Limeridge Mall & only minutes to Lakefront trails & stunning waterfalls! Offering a perfect blend of modern elegance & cozy charm, this home is ideal for families & entertainers alike. Step inside to find a spacious o.c. layout w/9' ceilings, easy care LVP wide plank floors, featuring a Show Stopping, Professionally designed (& permitted) fully renovated Family sized Kitchen w/oversize Center island, s/s Appl's, Wall Ovens, custom Cabico Cabinetry, quartz counters & walk-out to private fenced yard. Stunning Chef's Kitchen is Open to an inviting & cozy Living Room w/vaulted ceilings & exquisite Fireplace. Spacious & Private Primary Suite w/LVP floors, Walk-In Closet & Luxe 3pc Ensuite w/w-i glass shower. Generous 2nd & 3rd Bedrooms share a beautifully updated 3 pc Bath w/b-i Vanity. Spacious main floor Laundry/Mud Room w/outside entry & 2 pc. Bath, positioned perfectly just inside the door. Fully finished LL Family Room provides even more space for lounging, movie nights, a home office or guest space. Additional unfinished basement space offers generous storage & opportunity for your finishing touches. Enjoy family sized outdoor entertaining on the expansive concrete & armour stone patios w/gas BBQ line. Many recent updates include: Roof (40yr warranty), Furnace, AC '25, Siding & Insulation, Windows & Doors, Insul. Garage Door, Shed, Concrete Driveway & Walkway, Porch, Eat-In Kitchen, all Baths, s/s Appliances, California shutters, flooring & more! See list included. Low traffic street with walking trail access in a Family Friendly Community close to all amenities including Shopping, Schools, Parks, Transit & seconds to The Linc Highway access. Absolutely nothing to do here, except move-in & enjoy!! This absolutely stunning Family home is a must see!! Book a Private Viewing Today!
Pièces
- TypeNiveauDimensionsPlancher
- Cuisine avec coin repasPrincipal13' 5.8" x 30' 2.9"Autre
- Salle de lavagePrincipal5' 1.8" x 13' 3"Autre
- Salle de bainsPrincipal4' 9.8" x 4' 9.8"Autre
- SalonPrincipal11' 10.9" x 16' 2"Autre
- Chambre à coucher principale2ième étage16' 8" x 16' 9.1"Autre
- Chambre à coucher2ième étage9' 10.5" x 10' 4.8"Autre
- Chambre à coucher2ième étage10' 4" x 12' 2.8"Autre
- Salle de bains2ième étage5' 6.1" x 8' 2"Autre
- Salle familialeSupérieur11' 5" x 14' 9.9"Autre
- ServiceSous-sol26' 2.1" x 28' 6.1"Autre
- Cave / chambre froideSous-sol3' 4.1" x 4' 11.8"Autre
Agents de cette inscription
Demandez plus d’infos
Demandez plus d’infos
Emplacement
62 Corinaldo Drive, Hamilton, Ontario, L8W 3V7 Canada
Autour de cette propriété
En savoir plus au sujet du quartier et des commodités autour de cette résidence.
Demander de l’information sur le quartier
En savoir plus au sujet du quartier et des commodités autour de cette résidence
Demander maintenantCalculatrice de versements hypothécaires
- $
- %$
- %
- Capital et intérêts 4 585 $ /mo
- Impôt foncier n/a
- Frais de copropriété n/a

