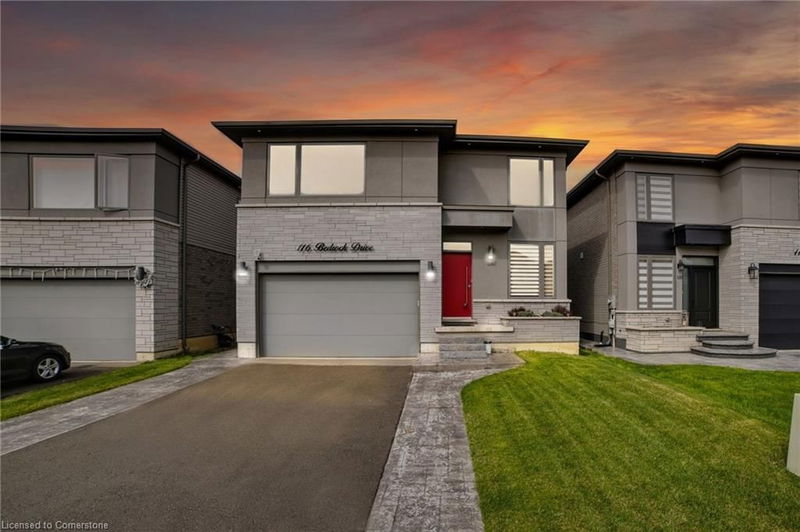Caractéristiques principales
- MLS® #: 40721084
- ID de propriété: SIRC2388219
- Type de propriété: Résidentiel, Maison unifamiliale détachée
- Aire habitable: 2 531 pi.ca.
- Chambre(s) à coucher: 3
- Salle(s) de bain: 2+1
- Stationnement(s): 4
- Inscrit par:
- Michael St. Jean Realty Inc.
Description de la propriété
Welcome to 116 Bedrock Drive, a beautiful home located in the heart of the desirable Stoney Creek Mountain community. Ideally situated just minutes from schools, shops, grocery stores, entertainment, and major highways—this property offers unbeatable convenience for any lifestyle. As you walk through the front door, you're welcomed by a large den—perfect for a home office or quiet sitting area. The main floor is completely carpet-free and flows into a spacious, functional kitchen featuring over $35,000 in Bosch appliances, including a built-in coffee machine and beverage cooler. A massive island makes entertaining easy, and the updated backsplash adds a clean, stylish look. The open-concept living and kitchen area is filled with natural light, thanks to four oversized windows, and includes a cozy fireplace that adds warmth to the space. Before heading upstairs, take note of the upgraded glass railings, giving the home a modern touch while keeping the space open and connected. Upstairs, the primary bedroom features large windows with a great view, a huge walk-in closet with $10,000 in custom built-in shelving, and a spacious ensuite complete with fireplace and freestanding tub. All additional bedrooms include walk-in closets and upgraded windows, offering plenty of space and natural light. The raised basement features 9-foot ceilings, giving it the feel of a main floor. It's a blank canvas, ready to be finished as a home theatre, gym, in-law suite, or anything else you might need. Outside, this home is finished in solid brick with no siding, offering low maintenance and great curb appeal. The stamped concrete driveway, lined with LED lighting, leads to a fully fenced backyard with no rear neighbours—just a quiet, beautiful view. With over $250,000 in upgrades, this home is move-in ready and built with both everyday living and entertaining in mind. Come see what 116 Bedrock Drive has to offer. Book your showing today!
Pièces
- TypeNiveauDimensionsPlancher
- BoudoirPrincipal11' 6.1" x 7' 6.1"Autre
- Salle à mangerPrincipal14' 6" x 14' 8.9"Autre
- Chambre à coucher principale2ième étage14' 11.9" x 29' 5.1"Autre
- CuisinePrincipal11' 6.1" x 14' 8.9"Autre
- Chambre à coucher2ième étage12' 11.9" x 13' 1.8"Autre
- Salle familialePrincipal16' 6" x 15' 3.8"Autre
- Chambre à coucher2ième étage12' 11.9" x 12' 11.9"Autre
Agents de cette inscription
Demandez plus d’infos
Demandez plus d’infos
Emplacement
116 Bedrock Drive, Hamilton, Ontario, L8J 0K6 Canada
Autour de cette propriété
En savoir plus au sujet du quartier et des commodités autour de cette résidence.
Demander de l’information sur le quartier
En savoir plus au sujet du quartier et des commodités autour de cette résidence
Demander maintenantCalculatrice de versements hypothécaires
- $
- %$
- %
- Capital et intérêts 5 859 $ /mo
- Impôt foncier n/a
- Frais de copropriété n/a

