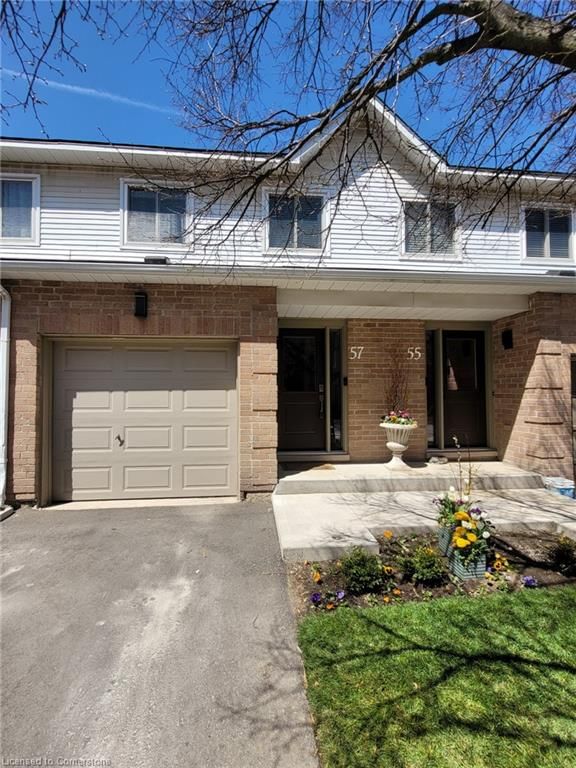Caractéristiques principales
- MLS® #: 40721553
- ID de propriété: SIRC2388150
- Type de propriété: Résidentiel, Condo
- Aire habitable: 1 818 pi.ca.
- Chambre(s) à coucher: 3
- Salle(s) de bain: 2+1
- Stationnement(s): 2
- Inscrit par:
- RE/MAX Escarpment Realty Inc.
Description de la propriété
Welcome to this tastefully updated townhouse that combines warmth, style, and functionality across three thoughtfully designed levels. From the moment you enter, you'll be greeted by the rich beauty of hardwood flooring that flows throughout the open-concept main floor. The spacious living area is bathed in natural light and centred around a cozy gas fireplace—perfect for relaxing evenings. The adjoining dining area and modern kitchen create a seamless flow for everyday living and entertaining.
Up the attractive hardwood staircase, the second floor offers three generously sized bedrooms and two full bathrooms. The primary suite features a private ensuite, providing a peaceful retreat at the end of your day.
The fully finished basement expands your living space with a large family room complete with an electric fireplace, a dedicated laundry room, and ample storage. A patio door off the family room opens to a charming private deck—ideal for morning coffee, outdoor dining, or simply enjoying some quiet time.
Beautifully maintained and move-in ready, this home offers the perfect blend of comfort, style, and convenience. Don’t miss your chance to own this inviting, updated townhouse!
Pièces
- TypeNiveauDimensionsPlancher
- SalonPrincipal13' 10.9" x 16' 4"Autre
- Salle à mangerPrincipal6' 9.8" x 10' 7.8"Autre
- CuisinePrincipal10' 4" x 10' 7.8"Autre
- Salle de bains2ième étage12' 9.4" x 4' 9.8"Autre
- Chambre à coucher principale2ième étage13' 10.9" x 16' 4"Autre
- Salle de bains2ième étage9' 10.1" x 4' 11"Autre
- Chambre à coucher2ième étage16' 11.1" x 7' 10"Autre
- Chambre à coucher2ième étage13' 8.1" x 8' 2"Autre
- Salle familialeSupérieur13' 10.9" x 16' 4"Autre
- Salle de lavageSupérieur9' 3.8" x 10' 8.6"Autre
- Salle de bainsSupérieur6' 7.9" x 2' 7.1"Autre
- RangementSupérieur14' 6.8" x 5' 10.8"Autre
Agents de cette inscription
Demandez plus d’infos
Demandez plus d’infos
Emplacement
26 Moss Boulevard #57, Hamilton, Ontario, L9H 6W8 Canada
Autour de cette propriété
En savoir plus au sujet du quartier et des commodités autour de cette résidence.
- 22.81% 50 to 64 年份
- 20.92% 65 to 79 年份
- 15.35% 20 to 34 年份
- 15.01% 35 to 49 年份
- 5.72% 15 to 19 年份
- 5.6% 10 to 14 年份
- 5.03% 5 to 9 年份
- 4.83% 0 to 4 年份
- 4.73% 80 and over
- Households in the area are:
- 79.55% Single family
- 17.84% Single person
- 2.13% Multi person
- 0.48% Multi family
- 187 446 $ Average household income
- 79 016 $ Average individual income
- People in the area speak:
- 89.32% English
- 1.94% Mandarin
- 1.86% English and non-official language(s)
- 1.37% Italian
- 1.16% German
- 1.05% Polish
- 0.94% Spanish
- 0.85% French
- 0.78% Russian
- 0.72% Hungarian
- Housing in the area comprises of:
- 63.24% Single detached
- 31.73% Row houses
- 4.13% Semi detached
- 0.9% Duplex
- 0% Apartment 1-4 floors
- 0% Apartment 5 or more floors
- Others commute by:
- 6.65% Other
- 2.85% Public transit
- 1.2% Bicycle
- 0.17% Foot
- 27.05% High school
- 27% Bachelor degree
- 18.63% College certificate
- 13.97% Post graduate degree
- 7.99% Did not graduate high school
- 3.14% Trade certificate
- 2.23% University certificate
- The average are quality index for the area is 2
- The area receives 313.81 mm of precipitation annually.
- The area experiences 7.39 extremely hot days (31.65°C) per year.
Demander de l’information sur le quartier
En savoir plus au sujet du quartier et des commodités autour de cette résidence
Demander maintenantCalculatrice de versements hypothécaires
- $
- %$
- %
- Capital et intérêts 3 541 $ /mo
- Impôt foncier n/a
- Frais de copropriété n/a

