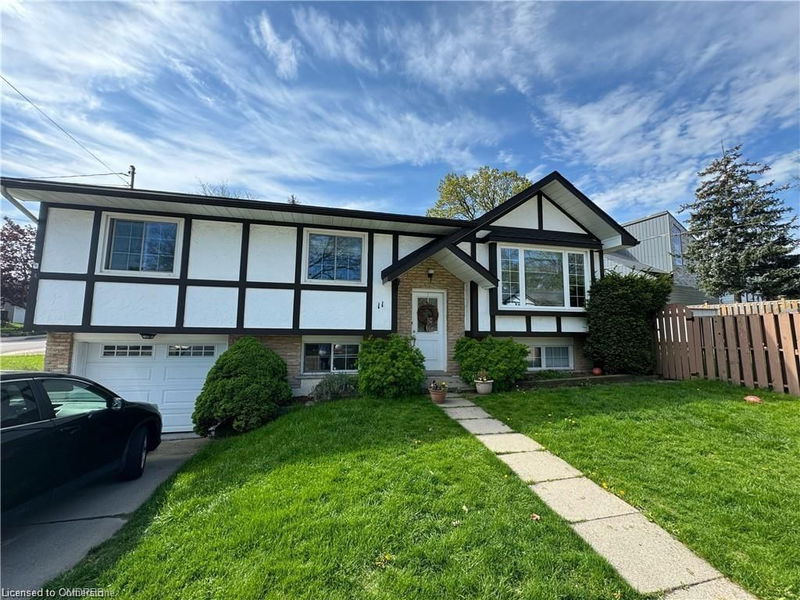Caractéristiques principales
- MLS® #: 40714531
- N° MLS® secondaire: X12104124
- ID de propriété: SIRC2388138
- Type de propriété: Résidentiel, Maison unifamiliale détachée
- Aire habitable: 1 081 pi.ca.
- Construit en: 1977
- Chambre(s) à coucher: 3
- Salle(s) de bain: 2
- Stationnement(s): 3
- Inscrit par:
- Sutton Group - Summit Realty Inc.
Description de la propriété
Welcome to your new home! This beautifully upgraded 3-bedroom, 2-bathroom residence is nestled on a peaceful court adorned with mature trees, situated in the highly sought-after Hamilton Mountain area. Upon entering, you'll be greeted by a spacious living room boasting hardwood floors, pot lights, and a large picture window that floods the room with natural light. The adjacent dining room offers a seamless transition to the outdoor deck with a charming gazebo, creating a perfect setting for dining and entertaining. The kitchen features hardwood floors, a functional center island, and pot lights that illuminate the space beautifully. Downstairs, the basement welcomes you with a cozy family room equipped with a gas fireplace, inviting pot lights, and expansive windows that create a warm and inviting ambiance. Additionally, this level includes a second kitchen and a convenient 3-piece bathroom, offering versatility and comfort. A separate entrance from the garage adds convenience. The property's proximity to Limeridge Mall and various amenities ensures easy access to shopping, dining, and entertainment. Quick highway access to the Lincoln Alexander Parkway further enhances the property's accessibility and convenience. Don't miss the opportunity to make this your new home sweet home!Vacant Possession provided
Pièces
- TypeNiveauDimensionsPlancher
- Salle à mangerPrincipal29' 8.2" x 39' 5.6"Autre
- SalonPrincipal39' 4.4" x 52' 8.2"Autre
- CuisinePrincipal29' 8.2" x 33' 1.6"Autre
- Chambre à coucherPrincipal29' 8.2" x 36' 5"Autre
- Chambre à coucherPrincipal26' 6.5" x 36' 2.6"Autre
- Chambre à coucher principalePrincipal32' 11.6" x 46' 1.9"Autre
- CuisineSous-sol26' 2.9" x 36' 5"Autre
- Salle familialeSous-sol36' 2.2" x 65' 7.4"Autre
Agents de cette inscription
Demandez plus d’infos
Demandez plus d’infos
Emplacement
11 Rowan Court, Hamilton, Ontario, L8W 1V9 Canada
Autour de cette propriété
En savoir plus au sujet du quartier et des commodités autour de cette résidence.
Demander de l’information sur le quartier
En savoir plus au sujet du quartier et des commodités autour de cette résidence
Demander maintenantCalculatrice de versements hypothécaires
- $
- %$
- %
- Capital et intérêts 0
- Impôt foncier 0
- Frais de copropriété 0

