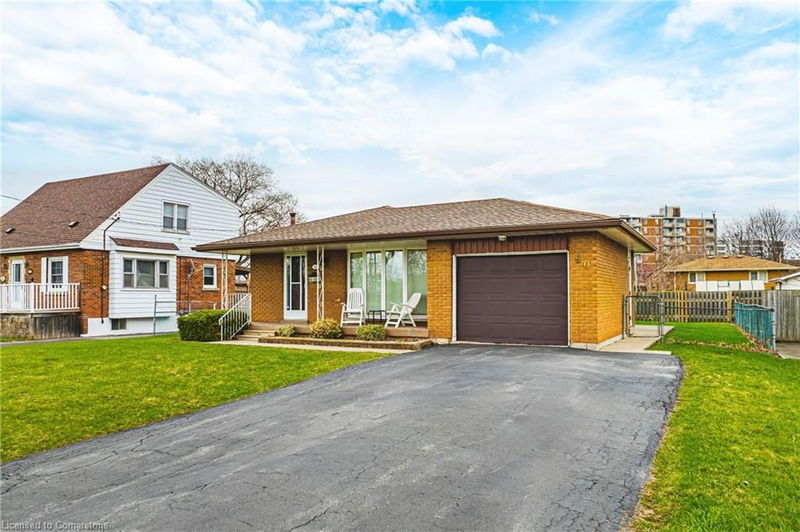Caractéristiques principales
- MLS® #: 40721282
- ID de propriété: SIRC2385828
- Type de propriété: Résidentiel, Maison unifamiliale détachée
- Aire habitable: 2 011 pi.ca.
- Construit en: 1972
- Chambre(s) à coucher: 3+1
- Salle(s) de bain: 2
- Stationnement(s): 5
- Inscrit par:
- RE/MAX Escarpment Realty Inc.
Description de la propriété
Cherished by the same family for over 50 years, this welcoming home offers timeless charm and a fantastic location. Situated close to all amenities with convenient access to the Red Hill Valley Parkway, it’s the perfect blend of comfort and accessibility—ready to be loved by its next family.
Step inside to a thoughtfully designed floorplan featuring a spacious eat-in kitchen, a dining room with sliding doors leading to a generous backyard, and a bright, inviting living room. The upper level boasts three sizable bedrooms and a full 4-piece bath. Original hardwood flooring lies beneath the carpet in the living room, dining room, and all bedrooms—offering great potential to restore its classic beauty.
The lower levels are ideal for extended family or in-law living, featuring a separate entrance, cozy family room with fireplace, an additional bedroom, updated bathroom, and a modern eat-in kitchen.
Additional highlights include a single car garage, irrigation system, new furnace and A/C (‘22), and ample room throughout. Room sizes are approximate.
Pièces
- TypeNiveauDimensionsPlancher
- CuisinePrincipal9' 10.1" x 9' 4.9"Autre
- Salle à mangerPrincipal6' 7.1" x 13' 3"Autre
- SalonPrincipal13' 10.1" x 16' 8"Autre
- Chambre à coucher2ième étage10' 7.1" x 13' 10.8"Autre
- FoyerPrincipal4' 9.8" x 6' 7.1"Autre
- Salle à déjeunerPrincipal8' 6.3" x 10' 7.8"Autre
- Salle familialeSupérieur12' 11.9" x 20' 2.1"Autre
- Chambre à coucher2ième étage8' 11" x 10' 7.8"Autre
- Chambre à coucherSupérieur8' 7.9" x 8' 11.8"Autre
- Chambre à coucher2ième étage9' 10.5" x 13' 8.9"Autre
- Cuisine avec coin repasSous-sol12' 7.9" x 21' 7"Autre
Agents de cette inscription
Demandez plus d’infos
Demandez plus d’infos
Emplacement
90 Pottruff Road N, Hamilton, Ontario, L8H 2M1 Canada
Autour de cette propriété
En savoir plus au sujet du quartier et des commodités autour de cette résidence.
Demander de l’information sur le quartier
En savoir plus au sujet du quartier et des commodités autour de cette résidence
Demander maintenantCalculatrice de versements hypothécaires
- $
- %$
- %
- Capital et intérêts 3 906 $ /mo
- Impôt foncier n/a
- Frais de copropriété n/a

