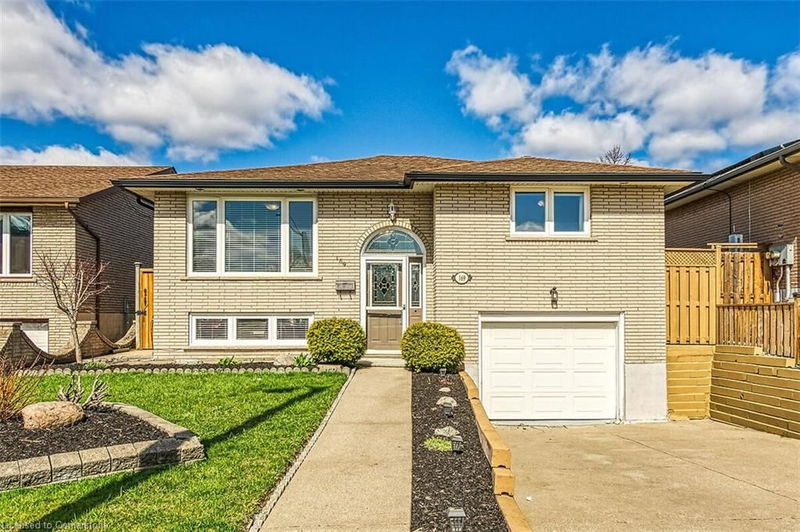Caractéristiques principales
- MLS® #: 40720691
- ID de propriété: SIRC2383298
- Type de propriété: Résidentiel, Maison unifamiliale détachée
- Aire habitable: 1 776 pi.ca.
- Grandeur du terrain: 4 208 pi.ca.
- Construit en: 1977
- Chambre(s) à coucher: 3+1
- Salle(s) de bain: 2
- Stationnement(s): 3
- Inscrit par:
- RE/MAX Escarpment Realty Inc.
Description de la propriété
Lovingly maintained raised bungalow with in-law suite in family friendly Lawfield neighborhood. This 3+1 bed, 2 kitchens and 2 bath home is well situated close to schools, rec centre, Lime Ridge Mall, public transit and the LINC. There are two separate entrances to the lower level from both the rear yard and through the garage. The upper level of this home includes a grand front entry with an abundance of natural light. The spacious living room features hardwood flooring and large front windows. The eat-in kitchen offers white cabinets, stainless steel appliances and lots of counter space. Unwind and relax in the family room addition complete with fireplace and sliding patio door to the rear yard. Three good sized bedrooms and the main 4 pc bath complete this level. The lower level offers a complete in-law suite including a bedroom, bathroom, living room, eat-in kitchen and laundry room. The lower level is also wheelchair accessible from the garage and includes an accessible shower. The fully fenced rear yard is great for entertaining with a large patio and covered gazebo area. Act now to make this house your home.
Pièces
- TypeNiveauDimensionsPlancher
- SalonPrincipal11' 3.8" x 16' 1.2"Autre
- Cuisine avec coin repasPrincipal11' 10.1" x 15' 10.1"Autre
- Salle familialePrincipal12' 6" x 15' 3.8"Autre
- Chambre à coucherPrincipal8' 3.9" x 10' 8.6"Autre
- Chambre à coucherPrincipal9' 6.1" x 10' 4"Autre
- Chambre à coucher principalePrincipal10' 2.8" x 11' 10.7"Autre
- Chambre à coucherSous-sol9' 1.8" x 10' 9.9"Autre
- Salle de bainsPrincipal4' 11" x 8' 3.9"Autre
- SalonSous-sol10' 9.9" x 16' 4.8"Autre
- Salle de bainsSous-sol5' 8.8" x 7' 10.8"Autre
- Cuisine avec coin repasSous-sol10' 9.1" x 11' 8.1"Autre
Agents de cette inscription
Demandez plus d’infos
Demandez plus d’infos
Emplacement
169 Lawnhurst Drive, Hamilton, Ontario, L8V 4R2 Canada
Autour de cette propriété
En savoir plus au sujet du quartier et des commodités autour de cette résidence.
Demander de l’information sur le quartier
En savoir plus au sujet du quartier et des commodités autour de cette résidence
Demander maintenantCalculatrice de versements hypothécaires
- $
- %$
- %
- Capital et intérêts 4 004 $ /mo
- Impôt foncier n/a
- Frais de copropriété n/a

