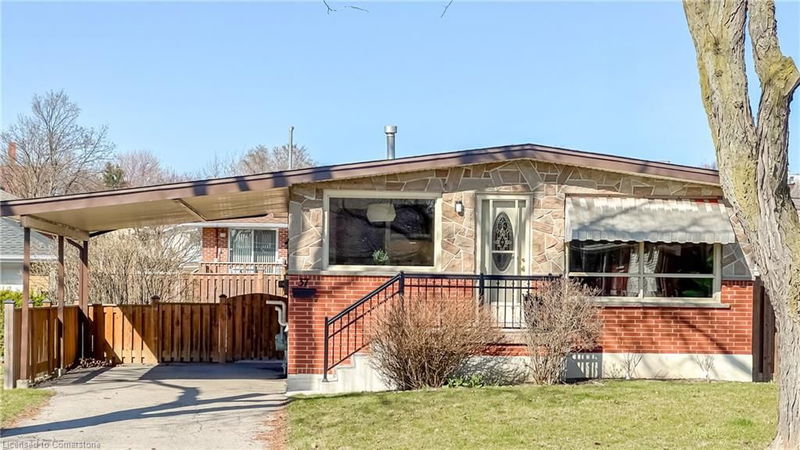Caractéristiques principales
- MLS® #: 40713284
- ID de propriété: SIRC2380533
- Type de propriété: Résidentiel, Maison unifamiliale détachée
- Aire habitable: 981 pi.ca.
- Construit en: 1962
- Chambre(s) à coucher: 3
- Salle(s) de bain: 1
- Stationnement(s): 4
- Inscrit par:
- Royal LePage Burloak Real Estate Services
Description de la propriété
Discover this charming starter home located in the highly sought-after Bruleville neighbourhood on Hamilton Mountain. Featuring stunning vaulted ceilings and picturesque windows in both the living room and kitchen, this home offers a light and airy atmosphere throughout. The property boasts 3 generously sized bedrooms, freshly painted interiors, and retains its original hardwood flooring in the living/dining area, hallway, and bedrooms, preserving its timeless character. Additional features include a built-in linen closet for functionality, new lighting in the hallway, kitchen, and nursery, and a separate entrance for potential versatility in the home’s layout. Additionally, the HVAC system is less than 2 years old, ensuring modern comfort and efficiency. The lower level features a spacious 11’ x 29’ paneled recreation room, complete with new vinyl flooring, making it an ideal space for a children’s playroom or family gatherings. Step outside into the private backyard oasis, beautifully landscaped with lush gardens, an arbour, and plenty of space for outdoor enjoyment. The home’s maintenance-free brick and stone exterior is paired with a convenient carport and ample parking. Located close to parks, schools, public transit, shopping (including Limeridge Mall), and offering easy access to The Lincoln Alexander Parkway, this bungalow provides both comfort and convenience. Don’t miss this exceptional opportunity to settle into a warm and welcoming community!
Pièces
- TypeNiveauDimensionsPlancher
- SalonPrincipal17' 5.8" x 11' 6.1"Autre
- Cuisine avec coin repasPrincipal16' 9.9" x 11' 6.9"Autre
- Chambre à coucherPrincipal9' 1.8" x 11' 6.1"Autre
- Chambre à coucherPrincipal10' 7.8" x 11' 6.1"Autre
- Chambre à coucherPrincipal10' 5.9" x 9' 3"Autre
- Salle de bainsPrincipal4' 11" x 8' 8.5"Autre
- Salle de loisirsSous-sol29' 3.9" x 10' 11.8"Autre
- Salle de lavageSous-sol8' 7.1" x 22' 11.9"Autre
Agents de cette inscription
Demandez plus d’infos
Demandez plus d’infos
Emplacement
37 Bobolink Road, Hamilton, Ontario, L9A 2P3 Canada
Autour de cette propriété
En savoir plus au sujet du quartier et des commodités autour de cette résidence.
Demander de l’information sur le quartier
En savoir plus au sujet du quartier et des commodités autour de cette résidence
Demander maintenantCalculatrice de versements hypothécaires
- $
- %$
- %
- Capital et intérêts 3 173 $ /mo
- Impôt foncier n/a
- Frais de copropriété n/a

