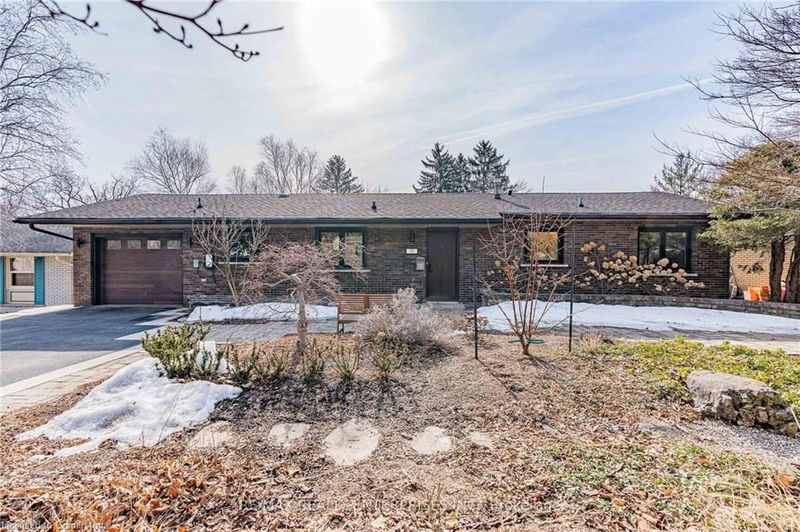Caractéristiques principales
- MLS® #: 40720089
- ID de propriété: SIRC2380502
- Type de propriété: Résidentiel, Maison unifamiliale détachée
- Aire habitable: 1 310,97 pi.ca.
- Construit en: 1967
- Chambre(s) à coucher: 3+1
- Salle(s) de bain: 2
- Inscrit par:
- RE/MAX REALTY ENTERPRISES INC
Description de la propriété
Rare Opportunity on Prestigious Dundas Street! Nestled in the desirable Pleasant Valley neighborhood, this exceptional 3+1 bedroom, 2-bathroom bungalow sits on a stunning 71' x 222' (0.37-acre) ravine lot, offering unparalleled privacy and natural beauty. Built in 1967 and extensively updated over the years, this home combines classic charm with modern convenience. Inside, the bright and spacious layout features hardwood floors and NEW oversized picture windows and doors, providing breathtaking ravine views. The gourmet kitchen boasts granite countertop and ample cabinetry. The main level includes three bedrooms and a renovated 4-piece main bath with a glass shower and a separate soaker tub.The fully finished walkout basement, professionally waterproofed for peace of mind, expands the living space with a large family room featuring a fireplace, and fourth bedroom/office with picturesque ravine views, and a renovated 3-piece bath with an oversized glass shower. A versatile recreation/fitness studio/sunroom completely renovated including floor to ceiling windows and sliding doors, it's own heating/cooling system with walk-out to the serene backyard. The lower level also includes laundry facilities and ample storage space. Step outside to a private 3-tiered ravine lot, offering multiple outdoor spaces to enjoy, including a main-level deck, an inviting pool area, and access to the lower-tiered property. The inground saltwater pool, complete with a pergola, provides the perfect setting for relaxation and entertaining.
Pièces
- TypeNiveauDimensionsPlancher
- Salle à mangerPrincipal13' 3" x 15' 7"Autre
- CuisinePrincipal9' 3" x 19' 5.8"Autre
- Chambre à coucher principalePrincipal9' 8.9" x 13' 8.9"Autre
- SalonPrincipal15' 7" x 21' 7.8"Autre
- Chambre à coucherPrincipal9' 8.9" x 9' 8.9"Autre
- Chambre à coucherPrincipal9' 3.8" x 11' 8.9"Autre
- Salle de loisirsSupérieur21' 5.8" x 33' 2.8"Autre
- Chambre à coucherSupérieur11' 1.8" x 15' 3"Autre
- Solarium/VerrièreSupérieur13' 5" x 24' 4.1"Autre
- Salle de lavageSupérieur9' 8.1" x 18' 8"Autre
- AutreSupérieur8' 3.9" x 10' 7.1"Autre
- ServiceSupérieur6' 3.9" x 7' 10.3"Autre
Agents de cette inscription
Demandez plus d’infos
Demandez plus d’infos
Emplacement
75 Robinhood Drive, Hamilton, Ontario, L9H 4G2 Canada
Autour de cette propriété
En savoir plus au sujet du quartier et des commodités autour de cette résidence.
- 21.9% 50 to 64 年份
- 20.51% 65 to 79 年份
- 15.2% 35 to 49 年份
- 13.12% 20 to 34 年份
- 11.76% 80 and over
- 5.46% 15 to 19
- 5.19% 10 to 14
- 3.8% 5 to 9
- 3.07% 0 to 4
- Households in the area are:
- 75.46% Single family
- 22.81% Single person
- 1.58% Multi person
- 0.15% Multi family
- 171 599 $ Average household income
- 74 083 $ Average individual income
- People in the area speak:
- 93.1% English
- 1.61% English and non-official language(s)
- 1.33% Italian
- 1.23% Polish
- 0.89% French
- 0.57% German
- 0.39% Hungarian
- 0.38% Dutch
- 0.25% Serbian
- 0.23% Estonian
- Housing in the area comprises of:
- 88.9% Single detached
- 6.89% Apartment 1-4 floors
- 2.15% Apartment 5 or more floors
- 1.71% Duplex
- 0.21% Row houses
- 0.14% Semi detached
- Others commute by:
- 5.06% Other
- 2.33% Foot
- 0.57% Bicycle
- 0.35% Public transit
- 30.46% Bachelor degree
- 22.42% High school
- 18.34% College certificate
- 13.63% Did not graduate high school
- 9.31% Post graduate degree
- 4.1% Trade certificate
- 1.74% University certificate
- The average are quality index for the area is 2
- The area receives 311.59 mm of precipitation annually.
- The area experiences 7.39 extremely hot days (31.8°C) per year.
Demander de l’information sur le quartier
En savoir plus au sujet du quartier et des commodités autour de cette résidence
Demander maintenantCalculatrice de versements hypothécaires
- $
- %$
- %
- Capital et intérêts 8 247 $ /mo
- Impôt foncier n/a
- Frais de copropriété n/a

