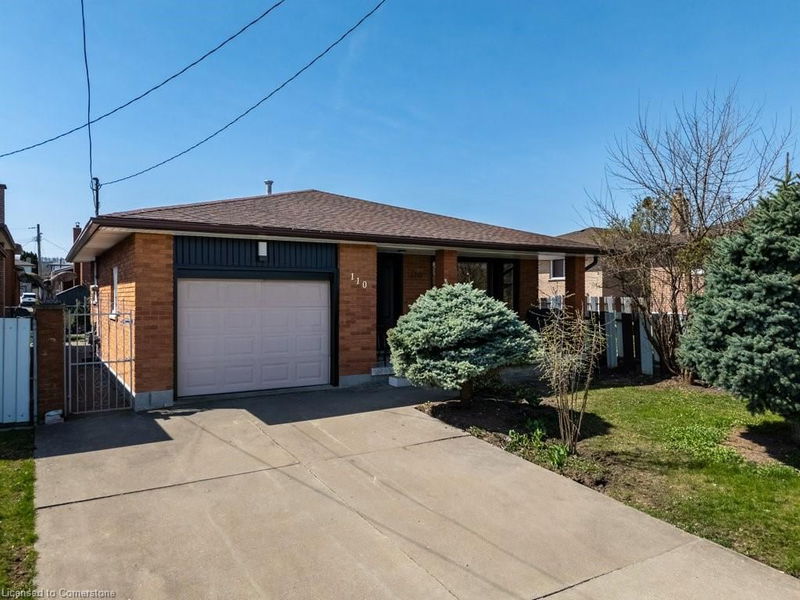Caractéristiques principales
- MLS® #: 40720424
- ID de propriété: SIRC2380494
- Type de propriété: Résidentiel, Maison unifamiliale détachée
- Aire habitable: 2 155 pi.ca.
- Construit en: 1978
- Chambre(s) à coucher: 3+3
- Salle(s) de bain: 2
- Stationnement(s): 4
- Inscrit par:
- Royal LePage State Realty
Description de la propriété
TOTAL RENO from TOP TO BOTTOM! Be the FIRST to enjoy the stunning remodel of this beautiful brick 4-level back-split in a prime central Stoney Creek location! Perfect for large families or an investor looking for an in-law suite with a separate entrance. Right across the street from a large park and school. Brand new windows, doors, hardwood floors, ceilings, stairs, kitchen, appliances, pot lights, bathrooms, painting & more. Comfortable layout offers a new kitchen w/quartz countertops and stainless steel appliances, 3 bedrooms and a full bathroom on the main floor. In-law suite in the basement is also newly built with 3 bedrooms and bathroom, a spacious kitchen w/granite counters and a large dining/living space. Even the cold room was updated. Newer Furnace (2023) & AC, Water Heater is owned. Fully fenced yard w/newly planted cedars. Newly installed sod to front and backyard lawns. Large concrete driveways fits 4 cars. Wonderfully quiet family community and so close to Hwy8, grocery stores, shops, schools, highway access and all your amenities! You'll be truly amazed! See links to Virtual Tour and additional photos.
Pièces
- TypeNiveauDimensionsPlancher
- SalonPrincipal15' 3" x 11' 10.9"Autre
- Salle à mangerPrincipal10' 2" x 12' 8.8"Autre
- CuisinePrincipal9' 8.9" x 14' 2"Autre
- Chambre à coucher principale2ième étage11' 8.1" x 12' 11.1"Autre
- Salle de bains2ième étage7' 4.1" x 7' 8.9"Autre
- Chambre à coucher2ième étage11' 8.9" x 11' 3"Autre
- CuisineSous-sol9' 8.1" x 14' 6.8"Autre
- Chambre à coucher2ième étage8' 9.9" x 9' 3"Autre
- Séjour / Salle à mangerSous-sol15' 3" x 16' 11.9"Autre
- Chambre à coucherSous-sol11' 10.7" x 11' 10.9"Autre
- Chambre à coucherSous-sol11' 10.7" x 10' 7.9"Autre
- Chambre à coucherSous-sol9' 10.5" x 9' 10.5"Autre
Agents de cette inscription
Demandez plus d’infos
Demandez plus d’infos
Emplacement
110 Vittorito Avenue, Hamilton, Ontario, L8E 3W5 Canada
Autour de cette propriété
En savoir plus au sujet du quartier et des commodités autour de cette résidence.
Demander de l’information sur le quartier
En savoir plus au sujet du quartier et des commodités autour de cette résidence
Demander maintenantCalculatrice de versements hypothécaires
- $
- %$
- %
- Capital et intérêts 4 394 $ /mo
- Impôt foncier n/a
- Frais de copropriété n/a

