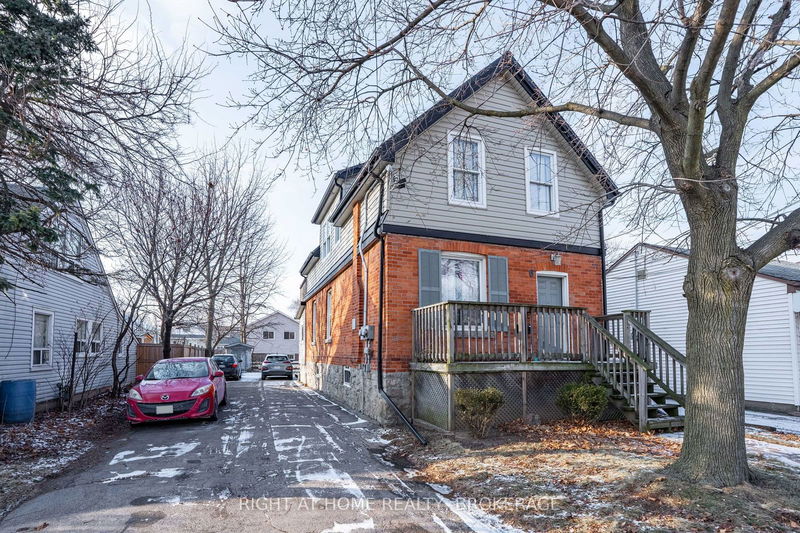Caractéristiques principales
- MLS® #: X11959716
- ID de propriété: SIRC2369306
- Type de propriété: Résidentiel, Duplex
- Grandeur du terrain: 4 296,18 pi.ca.
- Construit en: 51
- Chambre(s) à coucher: 3
- Salle(s) de bain: 2
- Pièces supplémentaires: Sejour
- Stationnement(s): 8
- Inscrit par:
- RIGHT AT HOME REALTY, BROKERAGE
Description de la propriété
Now Untenanted, freshly revamped & move-in ready! Turnkey legal duplex in prime Hamilton Mountain location! An incredible investment opportunity! This legal duplex on Hamilton Mountain has just been freshly repainted throughout, creating light, bright, and inviting spaces ready for new occupants. Ideally located just steps from Juravinski Hospital, this property is perfect for investors or multi-generational living. Main Floor Unit (1): A beautifully refreshed 2-bedroom, 1-bath suite featuring a bright and functional layout, private entrance, and dedicated outdoor patio space - perfect for relaxing or entertaining. Upper Floor Unit (2): A sun-filled 1-bedroom, 1-bath unit with an airy, open-concept design and freshly painted interiors that feel warm and modern. Private Entrances & Metered Utilities: Each unit offers its own private entrance, independent living space, and individually metered utilities for easy, hassle-free management. Prime Location: Nestled near the escarpment with scenic views and walking trails, close to Sherman and Jolly Cut access, and just minutes from Limeridge Mall, public transit, and major highways. High-Demand Rental Area: Steps from healthcare facilities, shopping, and parks-making it a desirable home for tenants and an excellent long-term investment. Don't miss your chance to own this turnkey, legal duplex in one of Hamilton's most sought-after locations!
Pièces
- TypeNiveauDimensionsPlancher
- Chambre à coucherRez-de-chaussée6' 11.4" x 12' 1.6"Autre
- SalonRez-de-chaussée10' 2.4" x 12' 2.8"Autre
- Chambre à coucherRez-de-chaussée6' 3.1" x 12' 8.7"Autre
- Salle de lavageRez-de-chaussée7' 11.6" x 6' 10.2"Autre
- Bureau à domicileRez-de-chaussée9' 5.3" x 6' 11.8"Autre
- CuisineRez-de-chaussée12' 9.4" x 10' 9.9"Autre
- Salle de bainsRez-de-chaussée4' 11.8" x 10' 11.4"Autre
- Chambre à coucher2ième étage13' 10.1" x 10' 9.9"Autre
- Salon2ième étage18' 9.2" x 14' 11"Autre
- Salle de bains2ième étage5' 6.9" x 11' 3.8"Autre
- Cuisine2ième étage11' 8.9" x 11' 5"Autre
Agents de cette inscription
Demandez plus d’infos
Demandez plus d’infos
Emplacement
6 32nd St E, Hamilton, Ontario, L8V 3R6 Canada
Autour de cette propriété
En savoir plus au sujet du quartier et des commodités autour de cette résidence.
Demander de l’information sur le quartier
En savoir plus au sujet du quartier et des commodités autour de cette résidence
Demander maintenantCalculatrice de versements hypothécaires
- $
- %$
- %
- Capital et intérêts 0
- Impôt foncier 0
- Frais de copropriété 0

