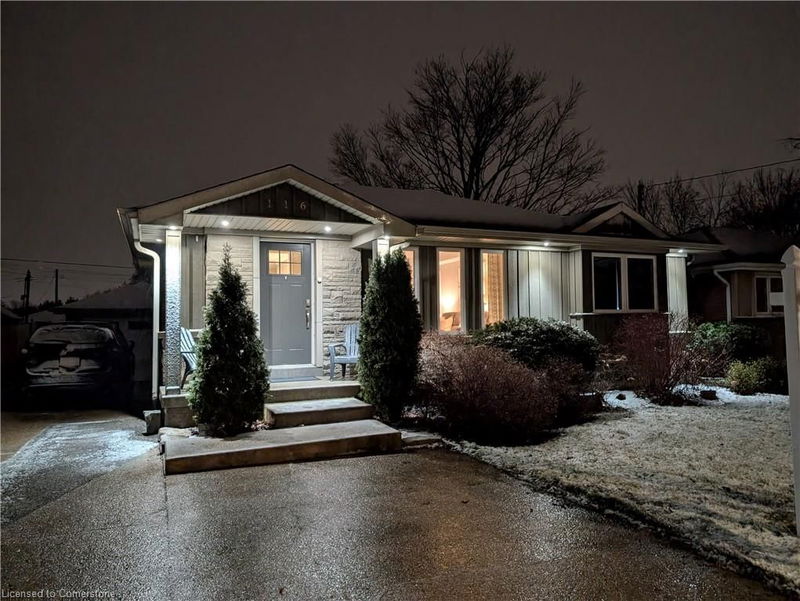Caractéristiques principales
- MLS® #: 40715114
- ID de propriété: SIRC2365067
- Type de propriété: Résidentiel, Maison unifamiliale détachée
- Aire habitable: 1 929 pi.ca.
- Construit en: 1955
- Chambre(s) à coucher: 3
- Salle(s) de bain: 2
- Stationnement(s): 4
- Inscrit par:
- RE/MAX Escarpment Realty Inc.
Description de la propriété
Who wouldn’t want to live across from beautiful Fay Park? Located on a premium street, this meticulously maintained and beautifully updated bungalow is ideal for active families or professionals seeking space, comfort, and style. Step into the fully upgraded eat-in kitchen — a true showstopper — featuring quartz countertops, stainless steel appliances, ceramic flooring, a cozy breakfast nook with built-in seating, a separate pantry, pot lighting, and an abundance of natural light. The bright and welcoming living room boasts a large bay window with scenic views of Fay Park, while three generously sized bedrooms offer warmth and charm with rich oak hardwood floors throughout the main level. Downstairs, the professionally finished lower level offers incredible flexibility with a separate entrance, full 3-piece bath, durable laminate flooring, and zones for gaming, fitness, laundry, and a spacious rec room—perfect for family fun, hosting guests, or potential income. Step outside to your private, fully fenced, landscaped backyard, complete with a large deck ideal for entertaining or peaceful relaxation. A double-wide driveway accommodates four vehicles, and the 1.5 detached garage offers plenty of room for parking, hobbies, or storage. This move-in-ready gem offers the lifestyle you’ve been looking for. Don’t miss your chance!
Pièces
- TypeNiveauDimensionsPlancher
- Chambre à coucherPrincipal10' 11.1" x 8' 5.9"Autre
- Cuisine avec coin repasPrincipal10' 2.8" x 8' 3.9"Autre
- SalonPrincipal14' 11.1" x 11' 6.1"Autre
- Salle de bainsPrincipal14' 11" x 7' 4.9"Autre
- Chambre à coucherPrincipal10' 8.6" x 12' 2"Autre
- Chambre à coucher principalePrincipal12' 6" x 10' 7.1"Autre
- Salle de lavageSupérieur9' 6.1" x 5' 10.8"Autre
- Salle de bainsSupérieur5' 10.8" x 8' 5.1"Autre
- Salle de loisirsSupérieur12' 4" x 31' 11"Autre
Agents de cette inscription
Demandez plus d’infos
Demandez plus d’infos
Emplacement
116 Broker Drive, Hamilton, Ontario, L8T 2B8 Canada
Autour de cette propriété
En savoir plus au sujet du quartier et des commodités autour de cette résidence.
Demander de l’information sur le quartier
En savoir plus au sujet du quartier et des commodités autour de cette résidence
Demander maintenantCalculatrice de versements hypothécaires
- $
- %$
- %
- Capital et intérêts 4 150 $ /mo
- Impôt foncier n/a
- Frais de copropriété n/a

